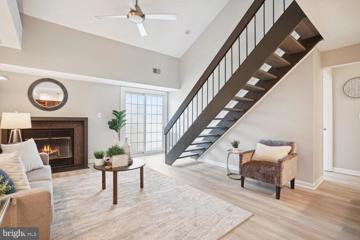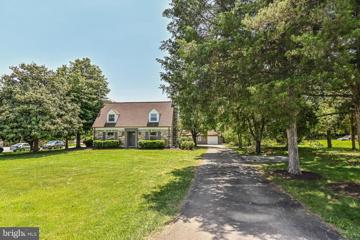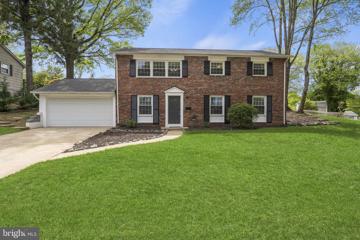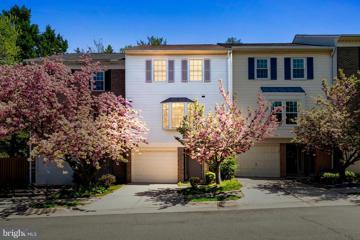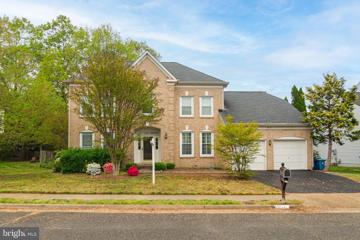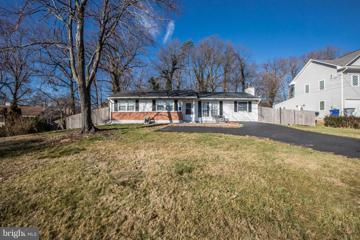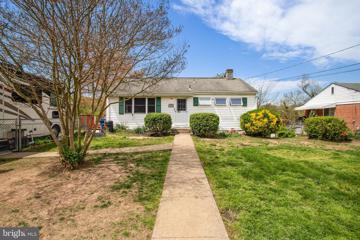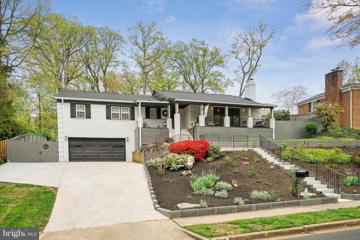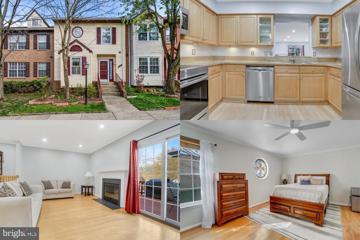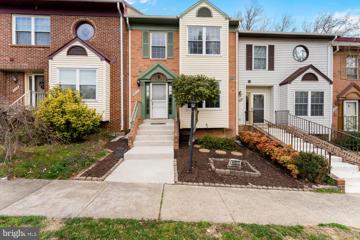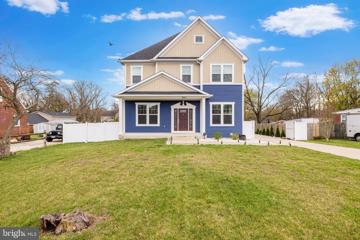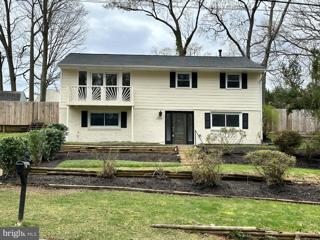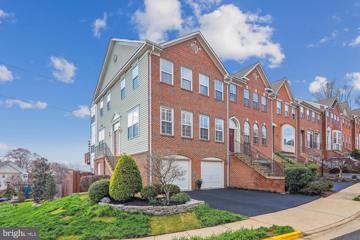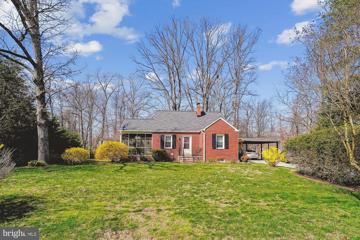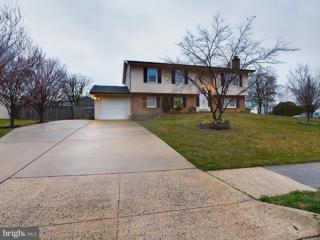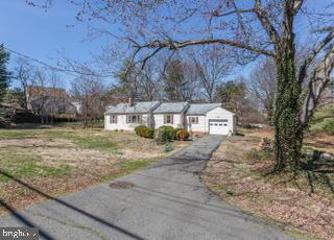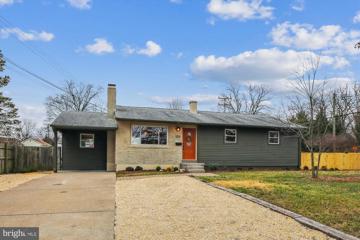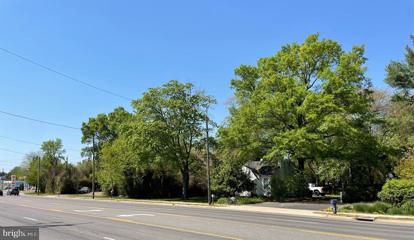 |  |
|
Alexandria VA Real Estate & Homes for Sale18 Properties FoundAlexandria is located in Virginia. Alexandria, Virginia has a population of 32,058. 21% of the household in Alexandria contain married families with children. The county average for households married with children is 34%. The median household income in Alexandria, Virginia is $86,233. The median household income for the surrounding county is $127,709 compared to the national median of $66,222. The median age of people living in Alexandria is 43.2 years. The average high temperature in July is 87.14 degrees, with an average low temperature in January of 25.23 degrees. The average rainfall is approximately 44.78 inches per year, with inches of snow per year.
1–18 of 18 properties displayed
Refine Property Search
Page 1 of 1 Prev | Next
Open House: Saturday, 4/27 1:00-3:00PM
Courtesy: Real Broker, LLC - McLean, (850) 450-0442
View additional infoElegantly modern, this top-floor, two-level loft-style condo in Victoria Crossings showcases recent upgrades with luxury vinyl plank flooring and fresh paint throughout. As you step in, be greeted by soaring vaulted ceilings in the living room, enhanced by a cozy wood-burning fireplace. The kitchen has beautiful maple cabinets, stainless steel appliances, and stunning quartz countertops. Extending seamlessly into the adjacent dining area, the cabinetry offers both style and functionality. Completing the main level is a spacious bedroom with vaulted ceilings and a full bathroom. Ascend the striking black staircase with open stairs to the primary bedroom on the second level featuring luxury vinyl floors, a ceiling fan, a private bath, and an expansive walk-in closet. Open the sliding glass doors from the living room to step onto your private deck, perfect for relaxation or entertaining. One assigned parking space is included. Residents of Victoria Crossings enjoy fantastic amenities, including an outdoor pool. Plus, it's just a short drive to Kingstowneâs vibrant shops and restaurants, and within 2 miles to the Springfield metro station. $1,175,0005951 Franconia Road Alexandria, VA 22310Open House: Sunday, 4/28 1:00-3:00PM
Courtesy: Samson Properties, (703) 378-8810
View additional infoLIKE BRAND NEW CLASSIC MID-CENTURY CAPE , NEWLY EXPANDED & REMODELED to THE 10's! LIKE BRAND NEW! THIS ACCENTUATED STONE MANOR IS SET ON 1/2 ACRE LOT ADORNED WITH MATURE HARDWOODS, CHERRY , MAGNOLIA, HOLLY, GUM & CEDARS! * NO HOA * THE HOME HAS A DETACHED GARAGE w/ FULLY BUILT-OUT OFFICE w/ SEPERATE HEATING AND COOLING DUAL DRIVEWAY ACCESS , FRONT AND SIDE. THE RENOVATIONS BOAST: A NEW KITCHEN WITH HIGH GRADE STAINLESS STEEL APPLINACES, QUARTZ COUNTERS, CUSTOM CABINETRY, LARGE CENTER ISLAND GORGEOUS REFINISHED HARDWOODS THROUGHOUT! TIMELESS ARCHITECTURE IS SAVED ON MAIN LEVEL, A LIGHT FILLED SUN ROOM, STATELY WOOD BRUNING FIREPLACE IN THE FORMAL LIVING ROOM AN OWNERS SUITE TO DIE FOR, HIS & HERS CLOSET AND LARGE , ELEGANT BATH! GENEROUS BEDROOMS AND CLOSET SPACE. MASTERFULLY DESIGNED BATHROOMS. RECESSED LIGHTING THROUGHOUT MAIN HOUSE ROOF IS 6 YEARS YOUNG, 40 YEAR ARCHITECTURAL SHINGLES, WITH FULLY, TRANSFERABLE WARRANTY. FULLY FINISHED BASEMENT WITH BEDROOM, FULL BATH, REC-ROOM, FULLY ACCESSORIZED LAUNDRY ROOM WALK OUT KITCHEN TO SIDE PATIO DETACHED GARAGE +OFFICE SPACE WITH BUILT-INS, SECURITY SYSTEM WORK STATIONS, SHELVING. LOCATION LOCATION! 1 MINUTE DRIVE TO I-495, 3 MILES TO I-395 & 95, 1.8 MILES TO VAN DORN METRO STATION, 2.6 MILES TO SPRINGFIELD METERO STATION. 20 MINUTES TO AMAZON HQ2, WALK TO "KINGSTOWNE" CONVENIENCES MOVIES, RESTAURANTS, FITNESS, SHOPPING , PARKS AND RECREATION! Open House: Saturday, 4/27 1:00-3:00PM
Courtesy: RLAH @properties, (703) 390-9460
View additional infoGreat location and price for this updated two car garage home in Alexandria. The living space features an open concept floor plan with an updated kitchen including granite counters, stainless steel appliances, plus kitchen island with bar height seating. All three bathrooms have been nicely updated in the last 7 years. The entry level has a sunny bedroom and bath, plus a separate den/office. Extra room for entertaining in the main level rec room. Outside you'll find a private, fenced backyard perfect for little ones or your furry friends. Easy access to 495/395/95 and 3 metro stations, plus just minutes into Old Town Alexandria. Updates in the last 7 years include a new roof, wood flooring, recessed lights, sliding door, windows (10 years). The HVAC system and water heater were replaced in the last 5 months. Attic was cleaned and sanitized plus new insulation, and breakers on electric panel were replaced. There is nothing to do but move in and enjoy this sweet, comfortable home.
Courtesy: EXP Realty, LLC, (866) 825-7169
View additional info** Seller requests showings to start on 4/27/24****Welcome to your charming 3-level townhome nestled in the heart of Alexandria! Over 2,200 square feet on all 3 levels. This beautifully updated residence offers the perfect blend of modern convenience and comfortable living. Step inside to discover a spacious and inviting layout, with the kitchen conveniently located at the front, ensuring easy access and ample natural light. The kitchen boasts sleek countertops, contemporary appliances, and plenty of cabinet space, making it a chef's delight. Entertain guests or unwind after a long day on the deck, where you can enjoy al fresco dining or simply soak in the tranquil surroundings. Upstairs, you'll find three generously sized bedrooms, providing plenty of space for family and guests. The primary bedroom features an ensuite bath for added privacy and convenience. With 2.5 baths in total, mornings are a breeze for everyone in the household. Conveniently located near shops, dining, and transportation, this townhome offers the perfect combination of urban convenience and suburban tranquility. Don't miss your chance to make this your new home sweet home! *less than 2miles from the metro* $1,050,0006618 Schurtz Street Alexandria, VA 22310Open House: Sunday, 4/28 2:00-4:00PM
Courtesy: Samson Properties, (571) 378-1346
View additional infoSPLENDID brick front colonial style home with over 4000 SQFT in total living space, an in-ground POOL and a 2-CAR GARAGE in the much sought-after Autumn Chase subdivision!! As you enter this beauty you will love the high ceiling that gives this home a luxurious touch, the walls are adorned with elegant crown molding throughout living/dining area, there is a study room located on the main level with built-in shelves and glass doors, spacious eat-in kitchen with 42" Maple cabinets and kitchen island. Laundry room conveniently located on the main level right next to the HUGE two-car garage! Upper level features 4 SPACIOUS bedrooms and 2 full baths, Main bedroom with a walk-in closet and extra closet space, Master Bathroom with a double sink, a stand-up shower and soaking jetted tub. HUGE basement with two dens, a bar/kitchenette area and a LARGE REC ROOM and a walk-out exit to the pool!! Backyard is fully fenced! Location is SUPERB as it is only minutes from the metro and major highways 395, 95, 495 and VRE.
Courtesy: Samson Properties, (703) 378-8810
View additional infoDiscover the charm of this beautifully updated 3-bedroom, 1.5-bathroom Ranch/Rambler, ideally positioned on a peaceful cul-de-sac within the sought-after FAIRFAX HOMES subdivision. This meticulously maintained home welcomes you with numerous enhancements completed in 2022, including fresh paint, modern light fixtures, and stylish new flooring throughout. The kitchen has been thoughtfully redesigned featuring new countertops, chic backsplash, and top-of-the-line stainless steel appliances. Enjoy the convenience of an in-unit washer and dryer, and the assurance of a new roof installed in 2019, still under warranty. Step outside through the kitchen or dining area to a spacious, fenced backyard perfect for leisure activities and summer entertaining. Additional outdoor storage is provided by a durable Lifetime shed. Situated in an enviable location, this home is adjacent to scenic trails, ideal for your morning jogs or leisurely weekend activities. Immerse yourself in a variety of shopping and dining options located just minutes away in Old Town Alexandria, Kingstowne, and Springfield Town Center. Commuting is a breeze with quick access to major highways, three Metro stations (Springfield, Van Dorn, and Huntington), and itâs just ten minutes to Reagan National Airport, the Pentagon, DC, and Tysons Corner. This move-in-ready home, priced to sell and with no HOA fees, is everything youâve been looking for. Visit, fall in love, and make 5924 Cauba Ct your new home.
Courtesy: Pearson Smith Realty, LLC, listinginquires@pearsonsmithrealty.com
View additional infoWelcome to this charming 3-bedroom, 2-bathroom home in the heart of Alexandria. Step inside the main level to discover fresh hardwood floors and new paint, creating an inviting atmosphere throughout. Upon entry, a spacious living room welcomes you, seamlessly connecting to the kitchen and dining area. The dining room features a door leading to a covered porch, offering a cozy spot to enjoy the outdoors. Beyond the porch, a deck provides stunning views of the expansive backyard, perfect for entertaining or quiet relaxation. The main level also features two large bedrooms, providing comfort and privacy, along with full bathroom for added convenience. Venture downstairs to the basement, where you'll find a recently remodeled third bedroom and another full bath, perfect for guests or additional family members. A large, finished bonus room provides versatile space for a home office, entertainment area, or gym. The spacious laundry room adds convenience to your daily routine. Step outside from the walk-out basement into a backyard oasis, complete with flower beds that add beauty and charm to the outdoor space. Conveniently located just a short drive to Old Town, Alexandria, and Washington DC, this home offers easy access to a plethora of shopping and dining options, making it an ideal choice for modern living.Don't miss this opportunity to own a cozy retreat in a prime location, where comfort meets convenience in every corner. Welcome HOME!
Courtesy: Long & Foster Real Estate, Inc.
View additional infoTruly exceptional in every way, this stylishly renovated home spans over 2,400+ sq ft with 4 bedrooms, 2 family rooms (or optional home offices/bedrooms) and 3 full baths in the tranquil neighborhood of Bush Hill Woods. Recently, high-end and fully remodeled this home exceeds expectations at every turn. Boasting an open floor plan, this voluminous space is flooded with natural light and lives beautifully inside and out. Inside youâre greeted with an open main level composed of generous living and dining areas and a dramatic stone-clad fireplace wall and a well equipped kitchen with island and granite countertops. Fully finished basement to include a full bathroom and laundry room. Outside, numerous sliding doors lead you to immaculately landscaped front and back yards. A huge porch overlooks a lovely tranquil vista for your gardener's delight with terraced plantings and an underground sprinkler system. More walls of windows (including one in the huge primary suite) open onto the large private deck and professionally landscaped yard. The many spaces are perfect for al fresco entertaining or simply an ideal place to enjoy morning coffee while taking in the beauty and the serene sounds of the water feature/fountain. The king-size lot includes a back yard that is extensively landscaped, has much thoughtful lighting, equipped with underground sprinklers and is fully (rear) fenced. These chic spaces are punctuated with incredible appointments throughout and include a dramatic stone-clad fireplace wall, extensive lighting, bountiful closets and so much more that make this home simply fantastic. The extensive remodel completed in 2023 includes NEW Roof, Two (2) Tankless Water Heaters, Two (2) zoned HVAC Systems, Upgraded Electric Panel, Sprinkler System- in front and back, many New Windows and Sliding Glass Doors, New Porch and Deck with composite decking, Concrete Driveway to Oversized 2 Car Garage and 3 Fully remodeled Baths. The ideal location speaks for itself and is among the most coveted in Alexandria close to Washington DC, Old Town Alexandria, Kingstowne, trails, shopping, restaurants, schools, airport and Metro (8 mins./3.2 miles). Start creating your own unforgettable memories in a space designed with elegance and functionality in mind!
Courtesy: Keller Williams Chantilly Ventures, LLC, 5712350129
View additional infoWelcome home to this beautiful three-level townhome! Recently renovated, this lovely home features three bedrooms, three and a half baths, and a versatile bonus room in the expansive basement, offering flexibility and living comfort. The upper level offers all hardwood floors, the primary bedroom complete with a private ensuite bathroom (2023) and a spacious walk-in closet. The additional bedrooms share a spacious bathroom, ensuring ample space for all your needs. The main level features a formal living and dining room, complemented by an expansive kitchen, boasting abundant cabinet and counter space, a generous eat-in area, and a cozy family room perfect for gatherings around the fireplace. The lower level offers a full bathroom, a sizable sitting area, and a bonus room, with additional unfinished space providing ample storage solutions. Outside, you'll love the fully fenced backyard, ideal for enjoying morning coffee or weekend entertainment. This unbeatable location also provides proximity to public transportation, shopping, restaurants, dedicated dog parks, and entertainment options, with easy access to highways, commuter routes, and a short drive to the Van Dorn or Franconia-Springfield Metro Stations.
Courtesy: Dream Realty, Inc., 301-257-9394
View additional infoWelcome to your new townhome in the Runnymeade community of Alexandria, VA. This home features 3 bedrooms, 2 full and 2 half baths. The upgraded kitchen boasts new cabinets with upgraded handles, granite countertops, convection oven, tons of storage, and stainless-steel appliances. Beautiful hardwood flooring along with crown molding leads you from the foyer to the living room. Take a step out of the gorgeous double French doors onto your Trex deck. Enjoy the private views while backing to the forever wild trees. A spacious recreational room with double French doors leads to your walk-out Trex patio that is perfect for the shade during the summer months. Do not miss out on this excellent opportunity to call the Runnymeade community home! Moments from I-95/395/495, Metro and a short drive from Springfield and Kingstowne Town Centers. $1,499,9506031 Kathmoor Drive Alexandria, VA 22310
Courtesy: Long & Foster Real Estate, Inc.
View additional infoWelcome to 6031 Kathmoor Drive, a grand custom Craftsman home built in 2020 and sited on a flat half-acre lot. This outstanding Casanova model has 6 bedrooms, each with its own full bath plus 2 additional half baths. The impressive entrance foyer wows with 3-tier crown molding, unique modern lighting and tray ceilings in the dining and office areas. Stunning hardwood floors flow through the open main level and stairways. The main level offers airy 10-foot ceilings and the other levels have 9-foot ceilings. Youâll love the state-of-the-art chefâs kitchen with its exquisite cabinetry with stainless hardware, all KitchenAid appliances, stylish quartz counters, and large center island with classy pendants and plenty of space for bar stool seating. Just off the kitchen is the walk-in pantry plus an expansive butlerâs pantry with a beverage center, wine rack, and glass holder. Across from the kitchen is the immense family room with its coffered ceiling and recessed lighting. Step out to the covered patio with its lofty detailed ceiling. Upstairs the extra-wide hallway leads to 4 en-suite bedrooms plus a versatile loft area. The palatial ownerâs suite has a tray ceiling and huge walk-in closet. Its luxurious spa bath features exceptional tile-work with insets, curved ceiling with multiple rain-forest shower heads in the shower and a free-standing deep-soaking tub. The gracious lower level club room has a contemporary wet-bar with pendant lighting, quartz counters and a wine refrigerator. There are also 2 additional en-suite bedrooms, a large media room, extra powder room and tons of storage. Parkingâs a breeze with the oversized 3-car side load garage plus a long driveway for additional guests. The rear grounds have a custom shed and lots of space for your imagination and favorite contractor to run wild. This showplace is located super close to Metro, all commuter routes, two town centers and is a quick ride to Old Town Alexandria.
Courtesy: Samson Properties, (703) 378-8810
View additional infoWelcome to the sought-after neighborhood of Brookland Estates. $156,000 worth of upgrades!!!! The manicured front yard welcomes you to this lovely home, and the large (.33 acres), fully fenced rear yard is private, great for entertaining, and features a storage shed. This 4 bedroom, 3 full bathrooms over 3100 sq ft home greets you with plenty of natural light. The main level features a very spacious living with a gas fireplace, which can be used as a recreation room too. One guest bedroom with a full bath and walk-in closet. This level also features a study/den area with a laundry hook-up. The upper level welcomes you into a huge living room with a Juliet balcony, a designer kitchen with shaker white cabinets, brand new quartz countertops, New SS appliances, and a backsplash. A beautiful arch doorway leads into a massive family room that overlooks the wrapped-around deck and the new backyard. The Master bedroom with seating area is huge and spacious with a big walk-in closet. and attached a brand-new designer bathroom with beautiful mosaic and tile work New sliding doors. There are two other guest bedrooms and a fully remodeled full bath to share. Upgrades galore: Roof (2023), HVAC (2023), Neutral Paint throughout (2024), Brand new luxury vinyl floors (2024), Recessed lights throughout (2023), Designer Kitchen and all Bathrooms (2023), Siding (2023), Landscaping (2024). No HOA. This home has it all and nothing to do except move in! Ideally located close to 1-95/395/495 and Fairfax County Parkway and a short drive to Downtown DC and Old Town Alexandria. Easily commute by metro, or water taxi to the National Harbor, or catch a flight at either the Washington Dulles International Airport in 30 mins or Ronald Reagan Washington National Airport in under 10 mins! Have the benefits of the Alexandria section in Fairfax County while living comfortably within this beautiful home. The long driveway and off-street parking make it very convenient! Open House: Saturday, 4/27 2:00-4:00PM
Courtesy: McEnearney Associates, Inc.
View additional infoWelcome to 5615 Governors Pond Circle. This light filled end unit is perfectly situated in the Governors Grove Community welcoming in the morning sun with its eastern exposure and light on 3 sides. As you step inside you are wowed by the traditional yet open floor plan on the main level with hardwood floors through out this level. To your right you will find a formal living and dining room featuring beautiful crown molding and wainscotting. The 2 spaces are defined by lovely columns. On your left is an inviting family room with a gas fireplace that flows into the kitchen and separate breakfast area. The kitchen has been updated with a lovely oversized subway tile backsplash, granite counters and newer cabinets. An inviting deck just off of the breakfast area overlooks the community tennis courts and tot lot. The main level also offers a convenient half bath. As you ascend the stairs to the upper level you will discover 3 bedrooms. The primary suite has hardwood floors and a vaulted ceiling. The walk-in closet is absolutely divine! The spa-like primary bath has been recently renovated with a new jacuzzi tub, a walk-in shower with glass doors and beautiful tile work along with a double vanity. The other 2 bedrooms have just been freshly painted and had new carpet installed. They both have large closets as well. The upstairs hall bath has also been recently renovated with new flooring, a double vanity , mirror and light fixtures. The lower level recreation room will wow you with its large windows, high ceilings and French doors overlooking the lower patio. There is a gas fireplace that is flanked by beautiful built-ins. The space is large enough to allow for both a home office and an inviting sitting area around the fireplace. You will find both the laundry room and a second half bath on this level as well. The access to the 2 car garage is also from the lower level. The location is unbeatable with easy access to both commuter routes and the Huntington Metro Station. One additional perk found in this home are views from the balcony of fireworks displays from 3 different jurisdictions. $799,0006168 Cobbs Road Alexandria, VA 22310
Courtesy: Long & Foster Real Estate, Inc.
View additional infoPending Release. Zoned R3, with the potential for multiple lots, this new listing provides abundant potential for investors or builders looking for space within a private, serene setting in Fairfax County. This Alexandria lot is next to modern luxury single family homes, surrounded by beautiful serene grounds and mature trees, convenient to shopping (Kingstowne and Springfield) and commuter routes. This 1-acre lot provides a unique opportunity in the Franconia/Springfield area to achieve your architectural vision. Buyers will want to do due diligence on feasibility of land and potential for multiple homes. The lot is also adjacent to 11+ acres for sale across the St on Cobbs Rd. Purchasers also have the option to reimagine the existing home, which features a classic build, three bedrooms, a full bath and plenty of space to build an addition. The three-level, three bedroom home features warm hardwood floors throughout, a beautiful sunroom, a new roof, public water, and an unfinished basement w/ plenty of storage. Potential abounds at this ideally located property. All showings must be requested and approved.
Courtesy: Samson Properties, (703) 378-8810
View additional info!!NEW PRICE!! RELEASE PENDING. Price to sell. Beautiful single family home, Located in one of the most desirable areas in Alexandria , Close to bus stops, Metro station ,Main Shopping Centers and nice restaurants, Totally renovated, Brand new roof. Etc, Etc. !! MOTIVATED SELLER!!. $1,100,0004500 Franconia Road Alexandria, VA 22310
Courtesy: Agency Realty, LLC, (202) 320-0020
View additional infoINVESTOR OPPORTUNITY! Listed as LAND as well, VAFX2162146. Value is in the land. Large 1.12 acre lot that can be subdivided and developed. Multiple residential units are possible. Instant cash flow. The home is tenant occupied and may continue lease with same tenant. Great Fairfax County location. Minutes from DC, Old city Alexandria, National Harbor, New Amazon HQ and conveniently located close to multiple metro/subway stations, Reagan International airport, I-495, restaurants and shopping. Please do not disturb the Tenant. No showings available.
Courtesy: Samson Properties, (703) 378-8810
View additional infoGet ready to fall in love with your newly renovated home on your large corner lot! Charm greets you immediately in the living room with the large picture window and cozy wood-burning fireplace. Your spacious kitchen connects to a large patio by way of the dining area for great entertaining flow and options. There's also large office just off of the dining area which can actually be used as a 5th bedroom if you prefer! The main level also includes 3 other bedrooms, 2 full baths, and a separate washer/dryer hook up. You'll also love this home if you're considering house hacking your way to greater wealth. The basement features a separate bedroom, bathroom, kitchenette, laundry, and den which has its own outside entrance! There's also a hookup for a gas stove in the basement to turn it into a full kitchen. Just file an ALU permit and you can have two separate dwellings! Not that you need any more reasons to see this home, but the HVAC is new, the parking is plentiful, and the location is convenient for shopping, dining, commuting, and traveling. We look forward to welcoming you and your agent for a showing. $1,250,0005412 Franconia Road Franconia, VA 22310
Courtesy: McEnearney Associates, Inc.
View additional infoCall with questions. Great opportunity to take this property to the next level. There are two houses on three wooded lots and all are being sold together. 5404, 5408 and 5412 Franconia Rd have a total of 62,081 square feet (1.43 acres). See surveys for each lot in the document section. Long time owner is selling. Please do NOT walk the property without agent.
Refine Property Search
Page 1 of 1 Prev | Next
1–18 of 18 properties displayed
How may I help you?Get property information, schedule a showing or find an agent |
|||||||||||||||||||||||||||||||||||||||||||||||||||||||||||||||||||||||||||||
Copyright © Metropolitan Regional Information Systems, Inc.


