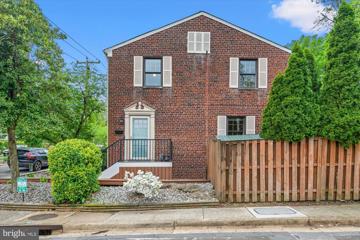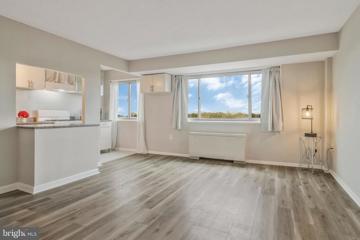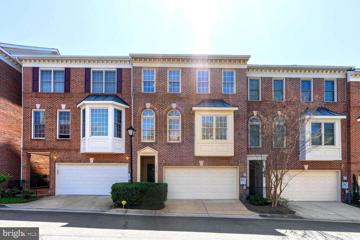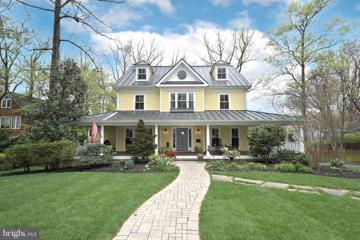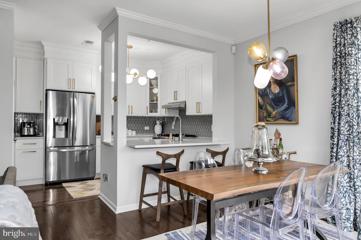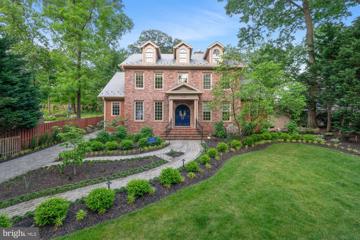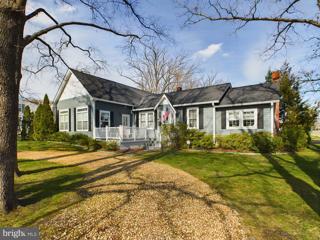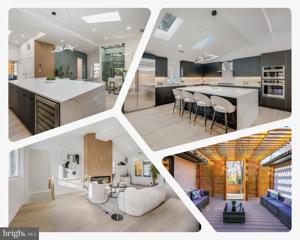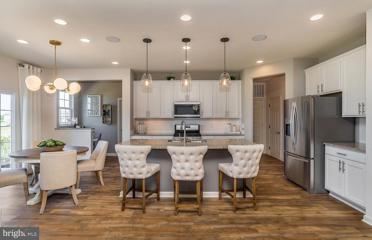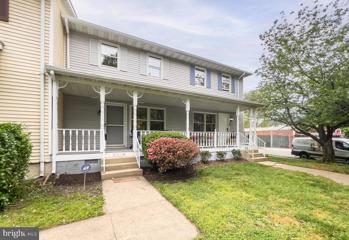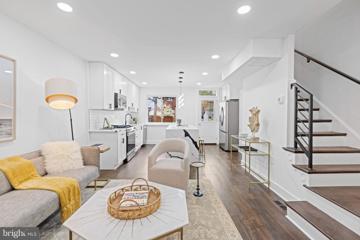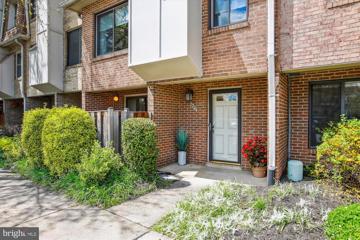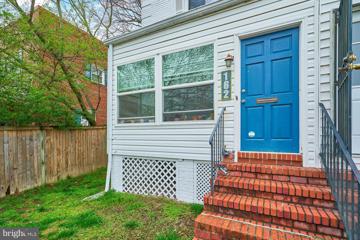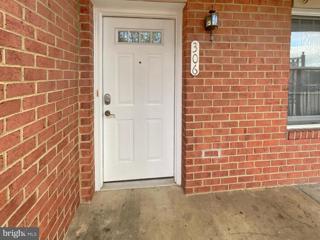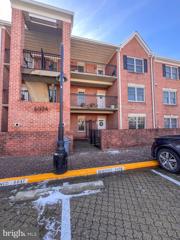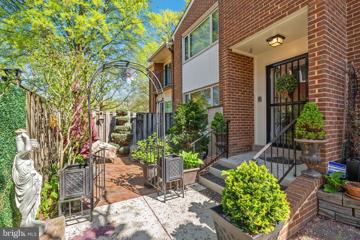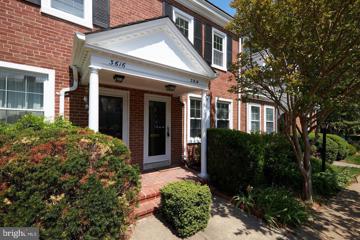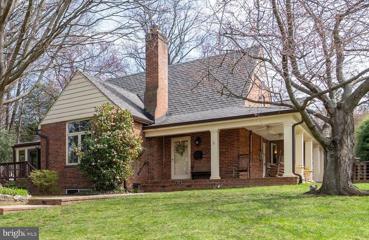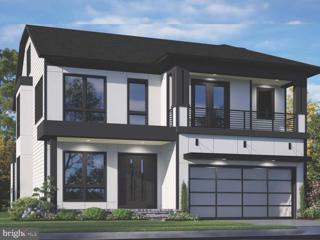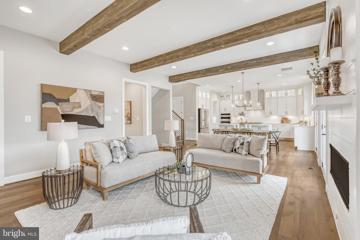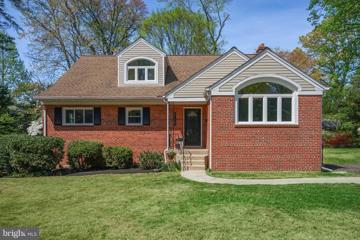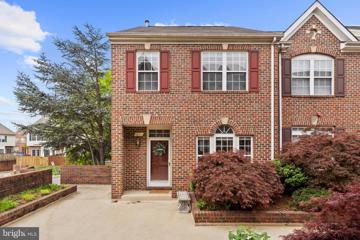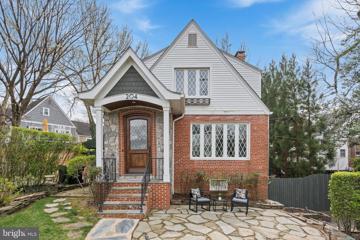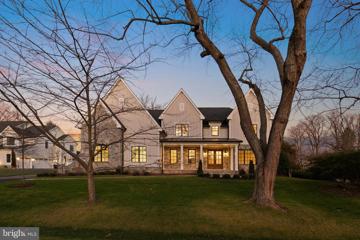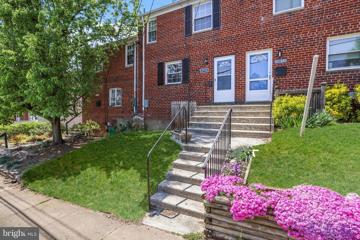 |  |
|
Arlington VA Real Estate & Homes for SaleWe were unable to find listings in Arlington, VA
Showing Homes Nearby Arlington, VA
Open House: Saturday, 4/20 1:00-3:00PM
Courtesy: McEnearney Associates, Inc.
View additional infoPhotos coming Thursday! Fabulous end unit townhome in the friendly community of Warwick Village! Remodeled and meticulously maintained, this home is truly move-in ready. Walk into the main level that features a gorgeously renovated kitchen with wood shaker cabinetry, chic tile backsplash, stainless steel appliances, and a beautiful quartz peninsula. Bright and airy, the kitchen opens up to the great room with amazing natural light and access to the low maintenance backyard! The Trex deck (new in 2022) is the perfect place to entertain and have friends over on a warm Spring afternoon. You will find plenty of space in the three upstairs bedrooms and a full bathroom. The completely finished lower level features a recreation room - great for movie night, a separate office space, and a fully updated bathroom, complete with newer washer/dryer and storage. Don't miss the storage room, perfect for housing any seasonal items.. Ideally located across the street from the pool and playground, this location truly doesn't get any better! Walk to all the shops and restaurants of Del Ray, enjoy the Farmer's Market on Saturday mornings and all the events throughout the year -Art on the Avenue, Cinema Del Ray, Halloween Parade and more! You will love living in this friendly community with easy access to DC, National Airport, Amazon HQ2, National Landing, and so much more!
Courtesy: Compass, (703) 229-8935
View additional infoWelcome to this well-managed, pet friendly condominium with a condo fee that includes all utilities. Step inside and be greeted by a freshly painted interior, accentuating the luxury vinyl plank floors that are in excellent condition. The kitchen boasts granite countertops, newer cabinets, and all appliances are in perfect working order. A huge walk-in closet provides ample storage space, ensuring a clutter-free living environment. The building offers an array of community amenities, including a 24/7 concierge desk, pool, exercise room, picnic area, bike storage, and even a book swap. For pet owners, the building features 4 dog stations located around the premises, catering to the needs of furry companions. Convenience is at your doorstep, with shopping centers, grocery stores, cafes, restaurants, and gas stations all within easy reach. Additionally, this prime location is near the new Amazon HQ, National Airport, and Crystal City, making it an excellent choice for those seeking proximity to key employment and transportation hubs. The building itself features a bright, newly renovated lobby and hallways, adding a touch of modernity to the living experience. Don't miss the opportunity to own or invest in this contemporary gem, offering a seamless blend of style and practicality in a highly sought-after location. Schedule a showing today and experience the modern sophistication of this Alexandria condo. Open House: Saturday, 4/20 12:00-2:00PM
Courtesy: Samson Properties, (703) 378-8810
View additional infoWelcome home to 2509 Hunton Place in the Stonegate Historical Awarded Townhouse Community. This meticulously maintained townhouse blends contemporary design with timeless sophistication. The home features hardwood floors and crown moulding throughout and an array of oversized windows allowing for an abundance of natural light to illuminate the interiors . The first space you are greeted by is the large formal living room which features a gas fireplace and french doors that open out to a private deck. On the next level you will find your dining room and updated kitchen complete with granite countertops and ample cabinet space. The kitchen is very spacious and features a large bay window with room for an additional living or dining space. Also on this his level is powder room which provides convenience for when entertaining guests. On the top floor you will find the primary suite, two additional bedrooms and a hall bath. The primary suite features an ensuite bath with dual vanity, water closet, and stall shower. The primary suite also features a large walk-in closet. On the lower level you will find the fourth bedroom and an adjacent bathroom, perfect for overnight guests, an in-home gym, or secondary office space. Just off this room is the back patio and garden area which is perfect to host a barbeque, enjoy a cup of coffee in the morning or a cocktail in the evening. The property also features an oversized garage and washer/dryer. Stonegate is a vibrant community that features many amenities. A short stroll to Fort Ward Park, a community pool membership available with an application and fee, tot lot, Capital Bikeshare accessible, Tennis Courts, Metro & Dash bus accessible with express service to the Pentagon and Metro. Stonegate is within close distance to three shopping centers, gym facilities, numerous restaurants and a library. Bike/Walk to W&OD Trail, and less than a 10-minute drive to the Pentagon, Shirlington, Old Town Alexandria, Amazon HQ2, Downtown DC, and more. $2,950,0001962 Massachusetts Avenue Mclean, VA 22101Open House: Saturday, 4/20 12:00-2:00PM
Courtesy: Century 21 Redwood Realty
View additional infoWalk through this home and experience serenity. Located in the sought after Franklin Park neighborhood, this home has a natural Zen feeling of comfort and calm, from the beautiful gardens to every carefully designed space. This custom home designed by well known architect Robert Mobley for the perfect combination of comfort and luxury. Welcoming wrap around mahogany flooring front porch for sitting or gathering. Beautiful and practical standing seam metal roof. Standing seam metal roofs are extremely long lasting and low maintenance, requiring occasional cleaning. The two spaces + garage (current owners use + space for a motorcycle but certainly could be workshop or studio space because the garage also has it's own radiant heat system (more on this below). Total garage space is approximately 27 x 23 (not included in square footage of home) and attached to home via covered walkway. So nice. Chefs Kitchen features six burner Wolf stove and new Thermador refrigerator. Separate icemaker appliance and sink in the island for entertaining. Custom stonework fireplace in kitchen/family room. Lots of windows and door to extra large deck for grilling/sunning/entertaining or just overlooking your gorgeous yard. The deck is beautiful low maintenance IPE, also known as Brazilian Walnut. IPE is a dense tropical hardwood that is resistant to rot, termites, and decay.ÂIt is 3.5 times as hard as teak. IPE is water resistant and exceeds the Americans with Disabilities Act (ADA) requirements for friction resistance in wet environments. Backyard is huge (lot is almost 1/2 acre) and beautifully landscaped. Main level also has living room with fireplace, separate dining room and wait until you see the incredible walk in pantry. There is also a bedroom being used as an office with egress door to front porch as well as interior access. 1/2 bath on the main level. Second level features 3 bedrooms including primary, all with ensuite baths. Primary bath features dual sinks, separate shower and a very special Kohler Infinity tub featuring effervesence, chromotherapy and a built in heater. Feel the ahhhh. 3rd level includes two large bedrooms with bath in between. Lower level features a kitchen (2 burner cooktop, microwave oven, fridge, dishwasher) bedroom, living space, 1.5 baths, spacious bedroom as well as a media room with wet bar and built in wine/beverage cooler.. Lots of storage and work bench too. Lower level is walkout with lots of windows. No basement feel in any finished area. You'll see the setup for the radiant heat system in lower level storage area. This is a 9 available Zone Hydronic hot water radiant heating system powered by a Weil McLain ultra aluminum heat exchange gas boiler. Except for the lower level the entire house is powered by this system. Radiant floor heating is a low maintenance, energy efficient heating system that involves installing a network of water tubes beneath your floor surface (encased in a layer of cement between floors in this house. Unlike traditional forced air heating systems that rely on vents and ducts, radiant floor heating directly warms the floor itself, which then radiates gentle heat upwards, evenly distributing warmth throughout the entire space. Another benefit is that, unlike forced air systems, radiant floor heat doesnât push dust or allergens throughout the room. radiant floor heat is silent and will not produce any noise when the system is running. The system is supplemented with an Aprilaire whole house steam humidifier located in the media/family room producing a wonderful warm atmosphere during the winter months. Two zones on each of the top two floors, and three on main level. Cooling system is a Unico high velocity Heat Pump system that is very efficient at taking out the humidity in the air in summer. Serenity, space, privacy, comfort and beauty are the hallmarks of this truly remarkable home. Call with any questions. Open House: Saturday, 4/20 2:00-4:00PM
Courtesy: Compass, (703) 229-8935
View additional infoSimplistic elegance and unrivaled quality set the tone at unit 201. A sublime, fully renovated 2-bedroom, 2-bathroom condo residence located in Stonegate. Offering an ethereal way of living, and an abundance of natural sunlight throughout the entire 1,210 square feet. Refinement and quality are evident from every angle. A breathtaking kitchen renovation features custom cabinetry, quartz countertops, new stainless steel appliances, and an elegant backsplash to tie it all together. New solid Hickory wood floors flow throughout. Tucked to one side is the primary suite, rich in appointments with a large walk-in closet. The ensuite bath with its dual vanities and glass shower is equally sumptuous, as is the historic reclaimed wooden door for the linen closet. A secondary bedroom enables total flexibility and is adjacent to a 2nd newly renovated bath with a herringbone accent wall and penny-round tiles. The Stonegate community offers resort-style amenities which include a pool and clubhouse. In close proximity to Shirlington, Old Town Alexandria, DC, and all the incredible shopping, dining, and recreation that the area has to offer! $2,495,0003107 Russell Road Alexandria, VA 22305
Courtesy: McEnearney Associates, Inc.
View additional infoImproved Price! Stately, Timeless Elegance -custom living at its finest! Located in close proximity to MVCS, St Stephens/ St Agnes Lower School and Alexandria Country Day School- to name a few! DC and Old Town Alexandria are easy commutes. No detail has been spared in this spectacular property. Built in 2008 this home has been recently updated throughout. This gracious center hall/ antique brick Colonial features 6,000+ square feet of living space on four floors. There is flex space throughout with five-seven bedrooms and an in-law/ nanny suite on the lower level with private entrance. The main level features a primary suite- one of three and this one with deck access. On the above grade lower level is a covered outdoor patio, gym or screening room, wine cellar, a behemoth bar with full kitchen application, gas fireplace, private nooks, a second bedroom, bathroom suite, and second laundry. The quiet parlor/ library and grand dining room greet you on either side of entry; next ahead is the heartbeat of the home with its gathering great room, gas fireplace and coffered ceilings. The kitchenâs premier appliances, butler's and storage pantries and oversized island are eloquent. Upstairs are three-four spacious bedrooms. The third primary bedroom is oversized with a sitting area, gas fireplace and brand new opulent, spa-like bath with soaking tub, separate steam shower, double sinks and access/ option to have one or two walk-in closets and laundry. A third bedroom has an ensuite bathroom and two others could potentially share a jack and jill bath. From this level is a full staircase access to the top-level flex space- could be a great in-home office, playroom or another bedroom. The paved driveway leads to an oversized two car garage and offers ample parking. The private outdoor deck is approachable from multiple directions and compliments the great entertaining floor plan throughout. And as you could expect the roof is long -lasting slate.
Courtesy: Samson Properties, (703) 378-8810
View additional infoExperience the unique charm of this exceptional property, where historic character meets contemporary comfort. This meticulously crafted home seamlessly blends a quaint 1934 gingerbread house with a stunning two-story custom-built addition completed in 2005, offering the perfect marriage of old-world charm and modern convenience. Comprising a total of five bedrooms and 3.5 baths, with the potential to easily convert to seven bedrooms and four full bathrooms, this residence offers versatility to suit your needs. A strategically placed door on the upper level allows for the creation of a private rental space, providing additional income opportunities or expanded living options. Step inside to discover a thoughtfully designed layout on the first floor, featuring a cozy bedroom/den complete with a working fireplace, alongside a generously sized bedroom boasting ample closet and storage space. A convenient dual door full bathroom connects the two bedrooms, ensuring privacy and functionality. The heart of the home lies in the expansive kitchen, equipped with updated appliances, tall and elegant cabinetry, and convenient drawer storage for your culinary essentials. Prepare meals with ease using the gas stove top and dual electric ovens, including a self-cleaning feature for effortless maintenance. Outside, the enchanting landscape beckons with lush trees, vibrant bushes, and fragrant flowers, accompanied by a custom-built waterfall with a pond, next to a beautiful gazebo. Two inviting porchesâone at the front for serene relaxation and another at the back for lively gatheringsâcomplete this outdoor oasis, perfect for enjoying BBQs and outdoor festivities. Gorgeous and durable charcoal black architectural shingle roof was replaced in 2023. With a plethora of updates and modern amenities throughout, this home is an absolute must-see for those seeking a harmonious blend of historic charm and contemporary living. Gorgeous and durable charcoal black architectural shingle roof was replaced in 2023. Motivated Sellers! $1,574,8883039 Hazelton Street Falls Church, VA 22044
Courtesy: Compass, (703) 310-6111
View additional infoOpen House Sunday 2:00 to 4:00pm! Introducing a breathtaking embodiment of modern living in Falls Church, VA, this Cozy Modern Home is a testament to architectural brilliance and meticulous craftsmanship. Built upon an existing foundation, every inch of this contemporary sanctuary has been touched and refined to perfection, offering a living experience that resonates with passion and elegance. Spread across just under 3000 sqft, this home unfolds into an open, modern space accentuated by high ceilings, 5 strategically placed skylights, and a bespoke wine display that captures the essence of sophistication. The heart of the home, a chef's modern kitchen, is adorned with European style custom cabinets, a large island with quartz countertops featuring a sleek waterfall edge, setting the stage for culinary adventures and memorable gatherings.Equipped with Monogram Stainless Steel Appliances including a built-in refrigerator, wall oven-microwave combo, dishwasher, and chimney hood, every detail caters to a lifestyle of convenience and elevated taste. The primary bedroom is a retreat within itself, featuring walk-in closets and a spa-like bathroom illuminated by a skylight. Indulge in the luxury of a soaking tub, dual vanities, and the tranquility that this private space offers. The basement extends the living space with a recreation room, a full bathroom, and additional storage, perfectly blending functionality with design. Externally, the white stucco facade contrasts beautifully with black windows, soffits, and trims, creating a striking salt & pepper blend that exudes modern charm. The property sprawls over a 15,000 sqft flat lot, complete with a detached 2-car garage. The professional landscaping surrounds the home with privacy trees, new sod, and mulching, creating an oasis of tranquility. The approach to the home is defined by a concrete and natural stone walkway leading to the front porch, while the backyard invites relaxation and entertainment on modern concrete pads. This Cozy Modern Home is not just a residence; it's a lifestyle choice for those who seek modernity, comfort, and a connection with their living space. Discover the opportunity to make this house your home and create a life filled with beautiful moments and serene living. Agent has financial Interest. $779,990844 Myer Way Franconia, PA 18924Open House: Saturday, 4/20 11:00-4:00PM
Courtesy: Pulte Homes of PA Limited Partnership, (908) 766-7050
View additional infoPhotos are of model homes. New construction for Fall 2024 Delivery! Discover Pulte Homes newest community The Reserve at Franconia; a community of 3 bedroom, 2 car garage townhomes and single family homes in the award-winning Souderton School District with walking trails connecting to Banbury-Mopec Trail and Enos Godshall Park! Easy access to commuter routes 309, 476, and Lansdale SEPTA station. ***photos are of the model and not the home for sale Open House: Saturday, 4/20 1:00-3:00PM
Courtesy: McEnearney Associates, Inc.
View additional infoWelcome to this charming two-level row/townhouse nestled in the highly sought-after neighborhood of Del Ray! With its spacious front yard and a inviting front porch, this freshly painted residence offers a perfect blend of comfort and convenience. Upon entering, you'll be greeted by an airy main level adorned with luxurious hardwood flooring throughout. This level features a convenient half bath and a GE washer/dryer for added convenience. The galley kitchen showcases butcher block countertops, white cottage cabinetry, and a sliding glass door that opens to a fenced backyard, perfect for outdoor relaxation and entertaining. Venturing upstairs, you'll find the primary bedroom offering two large closets for ample storage. A second bedroom with a sizable closet provides additional living space or accommodation for guests. Completing this level is a full bathroom featuring a vanity and tub shower, along with floored attic space ideal for extra storage needs. Parking is a breeze with two off-street unassigned parking spaces available in a private lot conveniently situated behind the home. Enjoy the convenience of walking to nearby restaurants, shopping, and entertainment options along The Avenue. For outdoor enthusiasts, a bike/walk path is just a stone's throw away. For commuters, the Metro is a mere 15-minute walk, providing seamless access to public transportation. Enjoy this prime location close to urban conveniences, this townhouse in Del Ray promises to surpass your expectations! Open House: Sunday, 4/21 1:00-4:00PM
Courtesy: McEnearney Associates, Inc.
View additional infoExperience the modern luxury living in this impeccably remodeled two-bedroom, two-bathroom home in Lynhaven, just moments away from the Potomac Yards Shopping Center. From the brand-new roof to the HVAC system, every detail has been carefully crafted to offer unparalleled comfort and style. The sleek kitchen features an island, perfect for culinary enthusiasts, while the three beautifully finished floors exude sophistication at every turn. With its prime location and walkable neighborhood, this residence offers the ideal blend of convenience and elegance, making it a must-have for those seeking the finest in Alexandria living. Open House: Sunday, 4/21 2:00-4:00PM
Courtesy: Long & Foster Real Estate, Inc.
View additional infoWelcome home to this ideally located, two bedroom/two bathroom condo in Alexandria, featuring nearly 1,100 square feet of living space and a charming private patio. This turn-key unit boasts designer updates in the kitchen, including modern glass tile backsplash, updated white cabinets, granite countertops, and stainless-steel appliances (refrigerator/dishwasher 2024). Warm hardwood floors and brand-new carpet adorn the spacious unit, which also includes fresh neutral paint. The unit also features a large primary bedroom suite with trendy shower finishes, double vanity, and sought-after walk-in closet. Owners enjoy a reserved parking spot right at the front door. Donât miss this chance to own this unit in a popular Beverley Hills condo subdivision, close to Fairlington retail, Shirlington, Del Ray, Old Town and an easy commute to Washington, DC.
Courtesy: Keller Williams Realty
View additional infoRARE OPPORTUNITY to own an END-UNIT TOWNHOME in the sought-after Lynhaven neighborhood, just minutes to Potomac Yards. This 1,296 sq.ft. updated townhouse (Entire exterior just repainted as well!) features 3 bedrooms and 2 full bathrooms on 3 levels. The main level includes a living room and an open-concept kitchen and dining room. The updated kitchen features cherry cabinets, stainless steel appliances, and access to the back deck and backyard. The enclosed three-season front porch extends the living space to the outdoors. The 2nd floor offers a primary bedroom with additional closet organizer for added storage and can easily accommodate a king size bed. The fully finished basement with walk out stairs offers the option of using the space as a rec room, office, or third bedroom. The large, fully fenced backyard offers plenty of space for a shed, generous yard, and parking for 2 vehicles on a private driveway. EXCELLENT LOCATION for commuting, shopping, entertainment, and exercise! I-395, Reagan National Airport, Old Town Alexandria, Del Ray, the Pentagon, Amazonâs HQ2, Crystal City, Army Navy Country Club all within 2.5 miles. Only .5 mile to Potomac Yard Metro and Four Mile Run Park. Less than .25 mile to Potomac Yard Shopping Center (with Target, Giant, Total Wine, and many more shops) and future Potomac Yard arena development.
Courtesy: Open Door Brokerage, LLC, (480) 462-5392
View additional infoWelcome to this charming property with a cozy fireplace, perfect for cold winter nights. The home also features additional rooms for flexible living space, ideal for a home office or workout area. The primary bathroom boasts a separate tub and shower, great for relaxing after a long day. Plus, the primary bathroom has good under sink storage for all your essentials. Don't miss out on the opportunity to make this property your own!
Courtesy: Bay Property Mgmt Group Northern Virginia, LLC.
View additional infoDonât miss this incredible opportunity to own a rarely available, beautiful condo in perfect and highly desirable East Falls Church! Spacious, gated entry balcony. 2 bedroom 2 bathroom located in building that backs to green space and W&OD trails. Upon entering the home, youâre welcomed by a bright and airy foyer, open-concept floorplan, and stunning plank flooring. Charming country-esque kitchen with modern white cabinetry, white appliances with gas cooking, and plenty of countertop space with breakfast bar â plenty of room for stool seating. Kitchen flows seamlessly into the dining and living room area with wall of windows and cozy gas fireplace with mantel. Around the corner are two huge bedrooms with ample-size closets and each with their own full bathroom. Primary bathroom has oversized, jetted tub. Brand new stack washer and dryer. 1 designated parking space. Exceptional location with direct access to W&OD bike trail and brisk walk to East Falls Church Metro Station. Easy access to local shops and restaurants, I-66, DC, Arlington County and Falls Church Parks -- Lincoln Park, Cherry Hill Park, Benjamin Banneker Park, Tuckahoe Park and Madison Manor Park -- Falls Church City, the Falls Church Farmerâs Market and so much more! Youâre going to love living here! Open House: Sunday, 4/21 12:00-2:00PM
Courtesy: TTR Sotheby's International Realty, (703) 714-9030
View additional info***Open House this Sunday, April 21 from 12-2 p.m.*** This is an excellent opportunity to own a rarely available end-unit townhome style condo in Alexandriaâs Seminary Heights. This well-maintained and beautifully updated three-level home features 2 bedrooms and 3.5 baths. Pride of ownership is evident throughout this light-filled home. Upon entering, you will be greeted with gleaming hardwood floors and an updated kitchen with stainless-steel appliances and granite countertops. The upper level boasts two primary suites, each with attached updated full baths and gorgeous luxury vinyl plank flooring. The larger primary suite has two large closets and a balcony. The basement recreation room makes it easy to relax with a floor to ceiling brick, wood-burning fireplace, and a wet-bar equipped with a wine refrigerator. The bar and bar stools convey. The additional room in the basement is perfect as an office, exercise area, or guest space, and there is a third full bath in the basement. You will love the fenced-in brick patio and outdoor living space, which makes gardening and entertaining a breeze. The patio furniture conveys, which includes a high-quality Summer Accents patio umbrella with lighting. Incredible location! Conveniently located within walking distance of the Mark Center, which provides plenty of shopping, dining, and many commuting options nearby.
Courtesy: EXP Realty, LLC, 866-825-7169
View additional infoLOCATION - Gorgeous 3-level 1500 sqft 2 beds, 2 baths, townhouse in the historic Fairlington Arbor Community with lots of mature trees and several amenities for your enjoyment. Extra room in the basement and assigned parking. Close to shops, restaurants, walking trails, etc. Just a few minutes from several Metro Stations, Amtrak Station, and the DCA Airport! The spacious living area and dining room come with a beautiful hardwood floor through the first level and upper level. The spacious master bedroom a huge walk-in closet and an extra closet. This home has ample storage, with a closet in the basement and open attic. Large fully finished basement with a den and a spare bedroom, great for a gym or office, along with a full bathroom and laundry. Private fenced-in backyard, with lots of trees, great for entertaining, grilling, etc. A must-see! This is an entry-only listing, please contact the owner for any additional questions. $1,275,000201 Cleave Drive Falls Church, VA 22042
Courtesy: Weichert, REALTORS, (571) 213-5218
View additional infoBeautifully maintained 3 level Tudor located in idyllic setting in a quiet neighborhood of Falls Church City, loaded with Character & Charm throughout. 3 BR/3.5BA with Main Level Primary Bedroom Suite w/ cathedral ceiling. Beautiful kitchen with amazing natural sunlight, stainless-steel appliances, granite countertops, cherry cabinets and cathedral ceiling, opening to a private courtyard patio. Separate formal Dining room and Living Room (also with a cathedral ceiling) , plus private den/study w/ outdoor deck. Wood flooring throughout, plus knotty pine walls in the original portion of the home. Recent updates/addition to Primary Bedroom Suite & spacious Kitchen give a perfect balance between the old & new areas of the Home! Upper Level catwalk overlooks the beautiful Living Room, and has two bedrooms which share a full bathroom. Lower Level Family Room has Wood Burning Fireplace and full bathroom, plus front entry Garage & Utility Room/Laundry. *** See Video *** Only a mile to East Falls Church Metro Station (Orange & Silver Lines), w/ easy access to Major Roadways (Routes 50, 29 & 7, plus I-66 & I495), and short commute to the Pentagon & Washington DC - Excellent Falls Church City School Pyramid w/ newly constructed Meridian High School, Mary Ellen Henderson Middle School, Oak Street Elementary, and Mount Daniel.
Courtesy: Samson Properties, (703) 378-8810
View additional infoExperience the epitome of modern luxury in this to-be-constructed residence, situated in an ideal spot with convenient access to the Beltway, I-66, and key destinations like Tysons Corner, Washington DC, and Ballston. This home is a masterpiece of contemporary design, featuring an open layout, towering ceilings, and spacious, sun-drenched rooms with lavish finishes. Highlights include: Seven large bedrooms, most with a private ensuite bathroom. A fully finished loft, providing extra living space, an additional bedroom, and a full bath. A secluded lower level with its own entrance, comprising two bedrooms, a full bath, a cozy living area, and a well-equipped wet bar. Two strategically placed powder rooms for added convenience. High ceilings and large windows, fostering a bright and welcoming environment. Designed for those who value meticulous craftsmanship and the harmony of indoor-outdoor living, this home is a sanctuary of comfort and elegance. Discover your dream home in a location that perfectly balances tranquility with easy connectivity. CALL THE BUILDER FOR AN APPOINTMENT, DREW LAWLESS. NUMBER IS IN SHOWING CONTACT. $2,394,5006164 Mori Street Mclean, VA 22101Open House: Saturday, 4/20 12:00-3:00PM
Courtesy: RE/MAX Distinctive Real Estate, Inc., (703) 821-1840
View additional info**OPEN HOUSE SATURDAY 12-3PM & SUNDAY 12-4PM** **Evergreene Homes - Foxmoor** **Evergreene Homes has built one of our newest floorplans, the Foxmoor, in the McLean High School Pyramid section of McLean, VA. The home is in a great location, close to shopping centers and nearby parks. This craftsman inspired home was designed specifically for the specific needs of todayâs modern family.** **This Foxmoor floorplan includes the following Diamond features: 5,409 SF, 6 BD, 6.5 BA with Two Car Sideload Garage. ** **Designer Kitchen with GE Cafe Style Stainless Steel Appliances, Quartz Countertops and Oversized Island (With Storage). 10 foot Main Level Ceiling Height. Butler Pantry. Main Level Guest Suite. Hardwood Flooring on the Main Level, Stairs, Upper Level Hallway. Family Room w/Fireplace (Shiplap) and Faux Beam. Mudroom with Built-Ins. Upper Level Laundry Room with Cabinet and Sink. Ownerâs Suite Includes Box Ceilings and Sitting Room. Ownerâs Luxury Bathroom includes Quartz Countertops, Two Vanities, Pedestal Tub. Lower Level w/Areaway Features a Finished Rec Room, Bedroom, Bathroom, Exercise Room, Media Room. Lower Level Wet Bar w/Cabinets, Sink and Samsung Dishwasher. Rear Deck. Flagstone Pavers to Porch/Stoop. James Hardie Color Plus Cement Siding.** **Our homes include energy efficient home construction with 2Ã6 framing, thermal insulation and pest tubes in the exterior walls and a 10 Year, 2 Year and 1 Year Warranty program. Ask about our $8,000 closing cost assistance program!** Open House: Saturday, 4/20 1:00-3:00PM
Courtesy: Keller Williams Capital Properties
View additional info***Offer deadline- Tuesday, April 23rd at 12 pm*** Seller reserves the right to accept an offer at any time***Amazing home nestled on a quite cul-de sac in sought after Sleepy Hollow Manor. This charming house boasts an expansive layout with five spacious bedrooms and three elegant bathrooms. As you step inside, you're greeted by a warm and inviting atmosphere that extends throughout the home. The heart of the house is undoubtedly the sunlit kitchen, bathed in natural light that pours in through large windows. With ample counter space, huge cabinets, stainless steel appliances and quartz countertops it's the perfect setting for culinary adventures. Renovated bathrooms, new lighting, fans and new paint throughout. Refinished hardwood floors on main level, new plush carpet in upstairs bedrooms and loft. Generous closet space, and large new windows that allow for plenty of sunlight. Huge basement with bedroom, bath and so much space to make an office area or a gym. Outside, the property is surrounded by lush landscaping, creating a private oasis where you can relax and unwind. The backyard offers a peaceful retreat with a patio area, ideal for alfresco dining or simply enjoying the beauty of nature. Close to Seven Corners shopping center, restaurants, INOVA Fairfax campus, two neighborhood pools, East Falls Church metro and easy access to route 50, 7 & 29. It's a quick drive to the Pentagon, Reagan National airport and DC. Welcome Home!!! Open House: Sunday, 4/21 2:00-4:00PM
Courtesy: TTR Sotheby's International Realty, (703) 714-9030
View additional infoWelcome to this charming 3-bedroom, 2 full bath, 2 half bath home presenting 1,991 square feet of finished living space! As you step inside, you are greeted by a spacious living area adorned with newly refinished hardwood floors and bathed in natural light streaming through bay windows. The heart of the home is the kitchen featuring granite countertops, stainless steel appliances, and an overhang that's perfect for bar stools - adjacent to the kitchen is a cozy breakfast nook with access to the back patio. A formal dining room and powder room complete the main level. Upstairs, the primary bedroom features skylights, adding a touch of elegance, a loft area ideal for a home office or reading nook, and ensuite primary bath with separate tub and shower and dual vanity. Find two-well appointed bedrooms and additional full bath on the upper level. The lower level is home to the recreation room with built-ins, half bath, and access to the 2-car garage. Outside, the small fully fenced back patio provides a private retreat for outdoor dining and relaxation. Other highlights of the home include fresh paint throughout, refinished wood floors on the main level, moldings, 2-sided gas fireplace and much more. Conveniently located, this home offers easy access to express public transit to the Pentagon, with a bus stop just one block away. The Holmes Run Trail, offers endless opportunities for outdoor recreation and relaxation, making this location perfect for nature enthusiasts. The nearest shopping center is only 0.7 miles away, and you're just 2 miles from Arlington, 7 miles from Reagan National Airport, Crystal City, and Amazon's HQ2, and a quick 9-mile commute to downtown DC. $1,010,000204 Pine Street Alexandria, VA 22305
Courtesy: Redfin Corporation
View additional infoWelcome to this charming Cape Cod home where PRIVACY MEETS CONVENIENCE. In a quiet tree-lined street in the Mount Ida neighborhood, youâll find your private oasis in this updated old charmer with 2 bedrooms and 1.5 bathrooms, gleaming hardwood floors adorn both the main and upper levels. The kitchen showcases granite countertops, an island for added prep space, stainless steel appliances, and exquisite cherry cabinets with a convenient pantry for storage. A cozy wood-burning fireplace in the living room adds warmth and ambiance. The upper-level hosts both the primary and secondary bedrooms. The full bathroom on this level features a gorgeous walk-in shower with beautiful tilework. The lower level offers a multifunctional bonus area perfect for a home office, recreation room, or additional storage space. Walkout from here to a deep single-wide driveway, with parking for one car inside the fence and two cars outside. The fully fenced backyard features a simply stunning hardscaped outdoor living space, featuring a huge deck perfect for entertaining, as well as a flagstone patio, offering versatility for outdoor activities. Completing the outdoor oasis is a fully functioning hot tub, inviting relaxation and enjoyment year-round. This property seamlessly blends vintage charm with modern amenities, making it a truly exceptional find for anyone seeking a perfect blend of comfort and style. Its location offers convenience with a short distance to the Del Ray and Old Town Alexandria restaurants, shops, and farmer's market. $4,749,6751907 Bargo Court Mclean, VA 22101
Courtesy: Casey Margenau Fine Homes and Estates LLC, (703) 851-2600
View additional infoThis unique new home, located in Franklin Park on a half-acre corner lot within a cul-de-sac, is truly remarkable. Crafted with the utmost attention to detail, and the finest materials, is conveniently situated near Washington, D.C. and excellent schools. Upon arrival, one immediately notices the exceptional landscaping, distinct from the typical builder's fare. The yard and trees were artfully designed by Charles Owen and Fine Landscaping, setting the property apart. The house itself is constructed from authentic building stone. The exterior features Hardie Plank cement board in a board and batten style, complemented by sleek black Andersen 400 series windows. A distinctive over-sized, side-load silo garage accommodates two cars together, while a separate space allows for an additional car. Enhanced security measures, including video monitoring on all sides of the house, provide peace of mind. Upon entering the spacious front porch, you'll notice the slate flooring, providing a comfortable sitting area. Passing through the solid wood door with beveled glass, you'll step into an inviting open floor plan featuring 10-foot ceilings and white oak hardwood floors. To the left is the formal dining room adorned with cove molding, designer lighting fixtures, chair rail, and panel molding. On the right is the formal living room, echoing the elegance with cove molding, chair rail, and panel moldings. Further in, a unique feature awaits - the butlerâs pantry, serving as a bar and open to the foyer. Custom cabinetry distressed with mirror doors and handcrafted hardware from Carpe Diem add to the charm, along with a wine chiller and ice maker. Moving towards the rear of the home, a spacious family room unfolds, seamlessly connected to the kitchen. The family room boasts a beautiful granite wall with a gas linear fireplace and a glass wall opening to the rear covered veranda. A rear morning room with vaulted ceilings and stained white oak beams complements the scene. The kitchen is a showstopper, featuring a large black center island, distressed cabinetry, quartz countertops, and high-end appliances. Continuing through the home, a library on the main floor can double as a bedroom with an attached full bath and closet. Ascending to the upper level reveals three generously sized secondary bedrooms, each with unique designer tiles, walk-in closets, recessed lights, and provisions for ceiling fans. The Owner's suite offers its own foyer, a morning kitchen, multiple closets, and a bedroom with elegant features, including a Tray ceiling, recessed lights, cove molding, and pre-wiring for televisions. The Owner's suite exudes luxury with his and her vanities, custom cabinetry, a freestanding tub, water closet, and an exquisite shower with custom tiling. The owner's closets provides ample space for two, along with storage for shoes, purses, and sweaters. A back door leads to an upstairs bonus room, suitable for an exercise room, nursery, or an office. Accessible through the laundry, it facilitates convenient use for the ownerâs suite. The laundry room accommodates two washers and dryers with blue cabinetry, and a window adds to the pleasant laundry experience. Descending to the lower level, a vast open space awaits, housing an exercise room, media room, and a rec room with built-in bookshelves and cabinetry, all crafted from black walnut. A stone fireplace and matching bar enhance the space, complete with designer features, an ice machine, wine chiller, and refrigerator. A full bedroom and bathroom, along with an elevator that goes to all 3 floors, round off the lower level.
Courtesy: Premiere Property Management, LLC, (703) 382-6690
View additional infoDESIRABLE CLASSIC WARWICK VILLAGE/DEL RAY you do not want to miss! LOCATION, LOCATION! Across from Goat Hill Park, 2 blocks from Historic Del Ray Restaurants and shops, 1/2 mile from Del Ray Farmers Market & Live Music at St. Elmo's. OLD TOWN, Potomac Yard and Rt 1 Amenities less than 2 miles! Enjoy the Warmth of Real Hardwood Flooring Throughout. Sleek Updated Kitchen, Gas cooking, Stainless Appliances, Extra Counter Space. Two Full Baths - both updated, LL bath freshly renovated - new shower with subway tile. Large Fully Finished Lower Level Bonus Space with Cozy Carpet! Fully fenced rear, Brick patio, Outdoor living space. Convenient to Crystal City/Braddock Rd, Metro/Pentagon/Amazon/National Airport! Walk to the library and all that the wonderful community of Del Ray has to offer. Designated Parking space plus open parking available. How may I help you?Get property information, schedule a showing or find an agent |
|||||||||||||||||||||||||||||||||||||||||||||||||||||||||||||||||||||||||||||
Copyright © Metropolitan Regional Information Systems, Inc.


