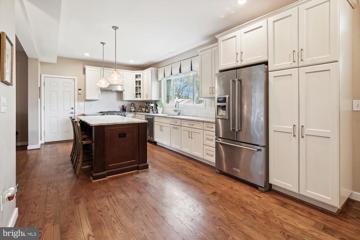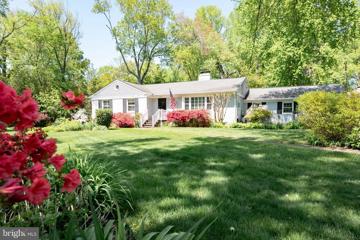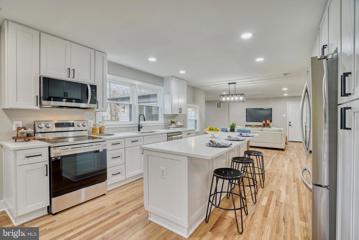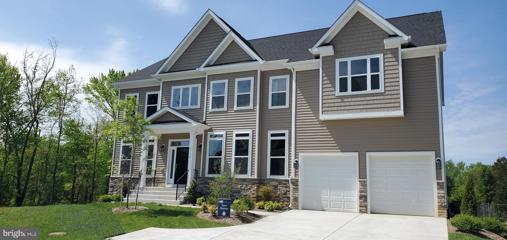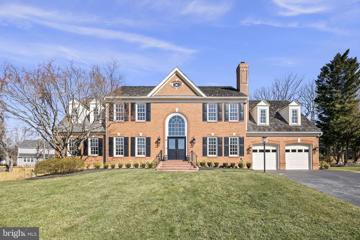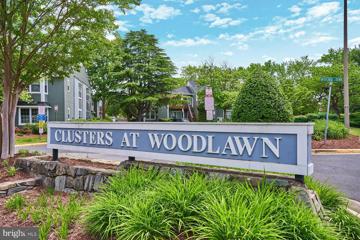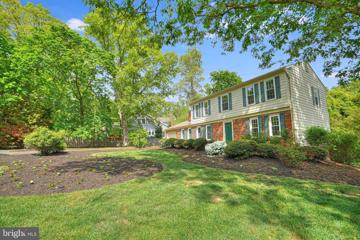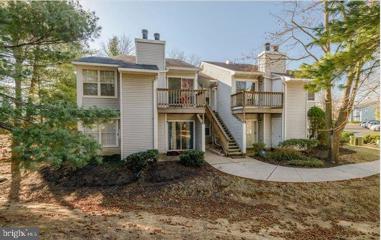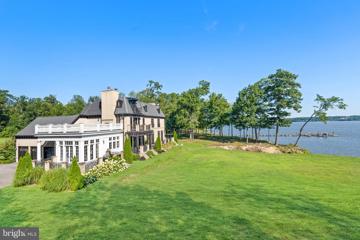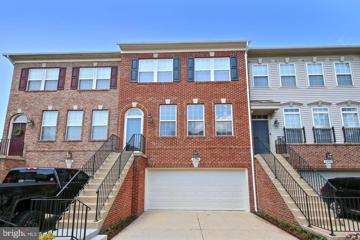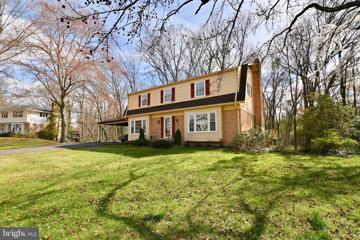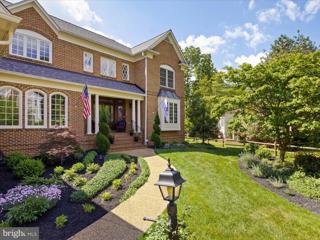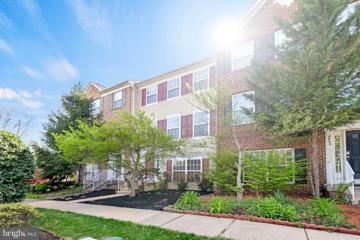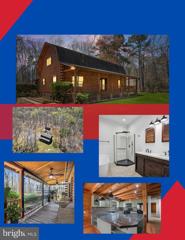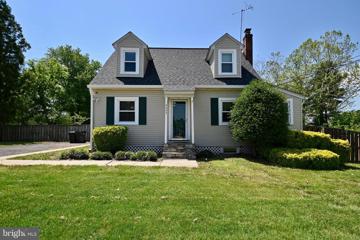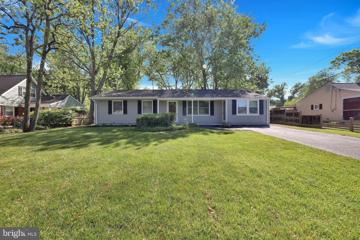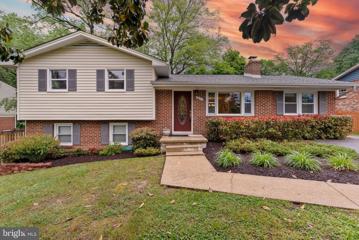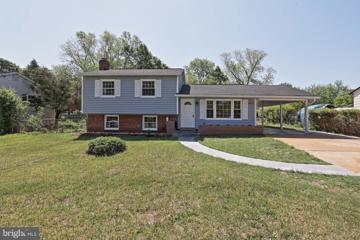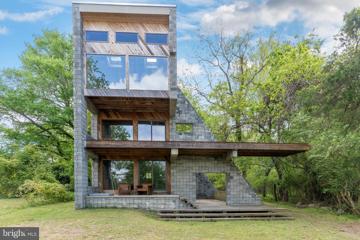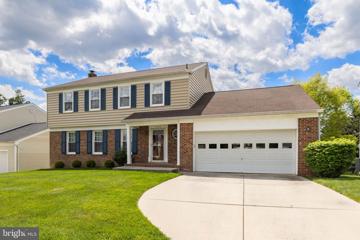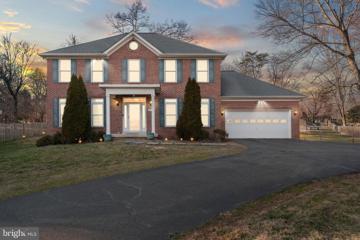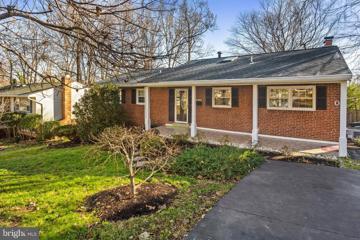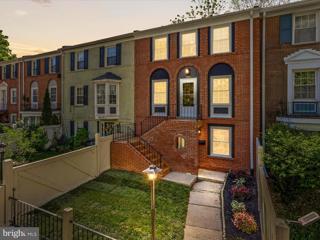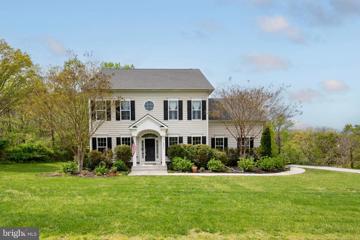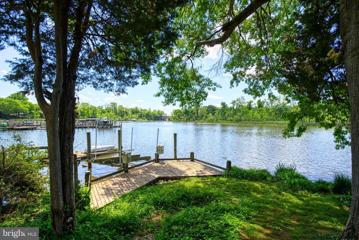 |  |
|
Fort Belvoir VA Real Estate & Homes for Sale
The median home value in Fort Belvoir, VA is $750,000.
This is
higher than
the county median home value of $610,000.
The national median home value is $308,980.
The average price of homes sold in Fort Belvoir, VA is $750,000.
Approximately 3% of Fort Belvoir homes are owned,
compared to 89% rented, while
7% are vacant.
Fort Belvoir real estate listings include condos, townhomes, and single family homes for sale.
Commercial properties are also available.
If you like to see a property, contact Fort Belvoir real estate agent to arrange a tour
today! We were unable to find listings in Fort Belvoir, VA
Showing Homes Nearby Fort Belvoir, VA
$1,050,0009037 Patton Boulevard Alexandria, VA 22309
Courtesy: Long & Foster Real Estate, Inc.
View additional infoPRICED TO SELL! GENEROUS PRICE IMPROVEMENT!! Whimsical 4 bedroom â 3.5 bath home located in Mt. Vernon; completely custom built with premium materials and upgrades ready for any lucky family to call it home! This Craftsman offers a west facing entry that will delight with its gourmet kitchen and attention to details in its finishing touches; stainless steel appliances, ample storage space, upgraded cabinets and countertop allowing the flow of movement to make any chef fall in love. The main level features 1 large bedroom - ensuite full bath. A second room currently used as an office large enough for a bedroom. Large formal dining room, powder room adjacent. Family room with a fireplace right off the kitchen creates an inviting space to flow outside onto the covered, screened and upgraded porch; perfect for any family gathering. The fully rear fenced yard and newly laid sod brings this entire area together for an amazing retreat. Garage with EV charging stations and additional storage spaces. The second level features 3 large bedrooms; 2 are connected with a luxury Jack & Jill bathroom. Master bedroom is incredibly sized to suit all your needs- ensuite exclusive bath is the envy of any spa. Wait until you see the walk-in closet!! As large as any bedroom, plenty of natural light and space, you wonât be disappointed. The 3rd level of this amazing home is currently a family tv room and recreation room; endless possibilities for this open and well-lit area. A total of 3,000++ sq. ft of luxury, comfort, spacious and gorgeous is awaiting you. This entire home sits on a large corner lot, in the subdivision of Woodlawn Manor.
Courtesy: Long & Foster Real Estate, Inc.
View additional infoThis custom-built home, situated on a large half-acre corner lot, offers true one-level living and has undergone extensive remodeling throughout. The main level opens into a living room with a wood-burning fireplace. The renovated gourmet kitchen features custom cabinetry, granite counters, and tons of storage. An updated half bath and finished laundry/mudroom area are conveniently located adjacent to the rear yard and covered portico, leading to the oversized two-car garage and driveway. Main level includes a separate dining room, four spacious bedrooms including an en-suite primary bedroom, and an additional hall full bath. High-end plantation shutters across the front of the house provide privacy while allowing plenty of natural light. Full-size lower level, with walk-out steps, offers a cozy family room with a wood-burning fireplace and built-ins. Second kitchenette area, built-in bar, fifth bedroom, and remodeled bathroom. Don't miss the unbelievable amount of storage and the huge hidden-away workshop. Outdoor spaces are designed for entertaining, featuring a large patio area, fenced-in yard, in-ground sprinkler system, custom-built shed with electricity, and extensive mature landscaping and hardscaping. $1,269,9994311 Southwood Drive Alexandria, VA 22309Open House: Saturday, 5/11 2:00-4:00PM
Courtesy: Keller Williams Realty
View additional infoCompletely renovated . Brand new windows ,bathrooms and kitchen remodeled and fully permitted basement. Located right behind George Washington's historic land, This property is a gem you won't want to overlook. It features a spacious 6-bedroom, 5.5-bathroom home spanning over 4,000 sq. ft. The renovated open-concept kitchen boasts of new hardwood flooring, modern cabinets, SMART appliances, an induction oven, and LED lighting. The home shows distinctive woodwork, custom cabinetry, and modern paint finishes. The elegant dining room and library are adorned by modern and elegant finishing. Unwind by the cozy fireplace with a book from the library. The second floor's primary bedroom includes a walk-in closet. It also has a large en-suite bathroom with a huge shower. With 3 more bedrooms on the second floor followed by two additional bathrooms, do not be concerned about the idea of not having enough room for hosting guests for the night. Washer dryer on the second floor for convenience in doing laundry. This house provides ample space with closets, storage above the two car garage, and has a unique and spacious walk up basement with LVT flooring. This home also comes fully equipped with a bedroom on the first floor with a walk in closet and full bathroom which is a rarity to find in this neighborhood. Relish the outdoors with the professionally designed landscape, complete with rock divides and mature plantings. Whether you're grilling on the upper deck or savoring the evening in the lush green backyard, the ambiance is perfect. 8 miles to DC and Arlington. Landscaping and driveway is being worked on. $1,398,0008732 Lukens Lane Alexandria, VA 22309Open House: Saturday, 5/11 12:00-5:00PM
Courtesy: NetRealtyNow.com, LLC, (703) 581-8605
View additional infoBRANDY WOODS LAST NEW HOME REMAINING. OPEN SAT & SUN 12-5PM or Anytime by Appointment. Large Rooms in an Open Floorplan, Sun Room off Island Kitchen, Quartz Counter Tops, Stainless Steel Appliances, 20'x20' Loft on 2nd floor. Finished Walk-Out Basement. Privacy and Wilderness Views of adjoining 10 Acre Nature Preserve and 3 Blocks from the Future Woodlawn Metro Rail Station and upcoming area gentrification provide an extraordinary real estate investment opportunity for Brandy Woods homebuyers. GW Parkwayâs scenic and easy commute into the city avoids 95 congestion and the future redevelopment. McShay Communities' quality construction, energy efficient new homes with warranty provide a lower cost of owner ship with lower utility bills, less maintenance, and less worry! Receive $10,000 credit at closing by using McShay's preferred lender. Visit McShay Communities website for additional information. Commissions paid to selling realtor at closing. Floorplans and Renderings are for illustrative purposes only. Actual home, dimensions, features, options and price may vary and are subject to change without notice. $1,899,0009387 Warburton Court Alexandria, VA 22309
Courtesy: Long & Foster Real Estate, Inc.
View additional infoIf you're tired of the mundane and want a truly custom one of a kind property, this is the one! Premier location on quiet cul-de-sac in one of the area's most prestigious communities combined with incredible renovation provides the most exciting luxury home opportunity on the market currently. No expense was spared in this recent renovation by owners who planned for this to be their ultimate forever home. Unexpected change of plans has made this one of a kind masterpiece available! The rare combination of a stately Colonial exterior with a truly breathtaking open and stylish interior has been perfectly executed in this home. The bright and airy interior is enhanced by high ceilings, expansive windows, glass doors, and extensive custom lighting. Other main level features include 2 story entry foyer, office with built ins, expanded chef's kitchen with every upgrade imaginable, dining room with cathedral ceiling and gas fireplace, and living/family rooms with tons of natural light. Five bedrooms including a stunning primary suite complete with luxury bath, custom walk-in closets, and statement wall of windows. Convenient bedroom level laundry as well as a bath for each additional upper level bedroom and every closet is furnished with custom build outs. The finished walk out lower level includes a large rec room, workout area, bedroom with full bath, and tons of storage/closet space. In addition to the residence, the gorgeous grounds have also been recently renovated featuring extensive custom hardscaping, large level lawn, and privacy fencing.
Courtesy: Hunt Country Sotheby's International Realty
View additional infoLocation, Location, Location! Completely renovated condo on the terrace level with a private balcony with storage. The open floor plan is enhanced with a cozy fireplace in the living room. The spacious bedroom features a walk-in closet and benefits from abundant natural light through two windows. The beautiful bathroom; includes a window with a generously sized modern shower. The condo boasts fresh paint complimenting the beautiful hardwood flooring. Washer and dryer in the unit. Conveniently situated near Fort Belvoir, this location offers easy accessibility to the express metro bus, within walking distance to grocery plus the added convenience closely located to Costco, Walmart and many dining establishments and culinary options. Don't miss this opportunity.
Courtesy: Compass, (703) 229-8935
View additional infoMore Information about the 2024 remodel of this lovely home is coming soon. Welcome to this stunning custom-built single-family home at 9013 Admiral Vernon Terrace in the beautiful Mt. Vernon area of Alexandria. Located on one of George Washington's original five farms, this meticulously maintained and remodeled (2024) residence boasts approx. 3129 square feet of living space, featuring 5 bedrooms and 3.5 bathrooms, plus an additional room for a study. As you step inside, you'll be greeted by the elegant architectural elements, including crown moldings, hardwood floors and a graceful, open staircase. The main level offers a formal dining room, a spacious foyer, a family room off the large kitchen and a powder room for your guests' convenience. The remodeled kitchen is large with plenty of room for a table or an island. With a brand new Jenn-Air Refrigerator & KitchenAid Dishwasher, a Bosch range, Corian counter tops and new recessed lighting, cooking will be a favorite activity. The upper level boasts four spacious bedrooms plus two full baths. The primary bedroom features an ensuite bathroom and walk-in closet. New fixtures and recessed lighting throughout the home illuminate the space beautifully, along with the gleaming hardwood floors. The front yard is beautifully landscaped while the back yard is perfect for entertaining. A new deck is being completed and will provide the perfect setting to relax amid the lovely Virginia natural landscape. The attached garage has extra shelving for storage. A full walkout basement, that boasts a separate office, a fifth bedroom, and full bath allows for an extra private living space. A brand new washer and dryer is conveniently located on this level with two huge shelved storage closets. Don't miss the opportunity to make this elegant home your own. Walk to nature trails and enjoy quick access to the gorgeous GW bike trail and the Mt. Vernon estate and renowned restaurant. Very easy commute to Ft. Belvoir and convenient to the Pentagon, Old Town Alexandria, Reagan National airport and Capitol Hill.
Courtesy: Weichert, REALTORS, (703) 888-5150
View additional infoOpen House May 4th & 5th 11-2 pm. Exceptional condo in Alexandria near Fort Belvoir, offering proximity to shops, dining, and grocery stores all within walking distance. This recently updated unit features a family room with vaulted ceilings and a wood-burning fireplace, complemented by a private deck with additional storage. The kitchen, remodeled in 2021, includes white cabinets, granite countertops, a marble backsplash, and stainless steel appliances. It also features a breakfast bar and an eat-in area. The primary bedroom boasts a walk-in closet, and the bathroom, also updated in 2021, features a spacious tiled shower, marble corner shelves, and updated lighting and vanity. Washer and dryer in unit. One assigned parking pass, and two guest passes available upon move-in. $8,500,00011299 Cresswell Landing Lorton, VA 22079
Courtesy: TTR Sotheby's International Realty, (703) 714-9030
View additional infoWelcome to 11299 Cresswell Landing, a magnificent single-family residence nestled on a sprawling 5-acre lot with breathtaking waterfront views of the Potomac River. Located in the prestigious gated community of The Reserve in Lorton, VA, this property boasts unparalleled elegance and grandeur. Enter the gated community and admire the beauty of The Reserve as you approach the private drive of the residence and notice the open, unobstructed views from every corner of the property. Step inside, to spectacular views, classic design, 12-foot-high ceilings and the highest quality construction. The craftsmanship is impeccable, with hand-forged railings from Mexico, black granite tile floors, and Venetian chandeliers hand-made in Italy adding to the allure. Embassy sized dining and living rooms invite entertaining on a grand scale. The primary bedroom suite is sanctuary, complete with an upper level sitting room, an ensuite bath featuring a soaking tub and full-sized steam shower, and a private roof terrace complete with an outdoor fireplace for cool evenings making it the perfect spot to soak in the serene river views. Throughout the home, you'll find six fireplaces, each providing a cozy ambiance, and multiple balconies and porches offering various vantage points to enjoy the stunning surroundings. The British conservatory with walls and ceilings of windows, provide uninterrupted vistas of the Potomac. Imagine basking in the beauty of your own private beach with direct access to the water with approximately 300 linear feet of waterfront. A community dock with a deeded, deep water boat slip makes this home a boater's paradise. For car enthusiasts, a spacious 3-car garage and a generous driveway offer ample parking space. Recent renovations include re-stained hardwood floors, new windows, and new dormers, ensuring modern comfort and functionality, additionally, the home has a pre-built elevator shaft for future full-size elevator installation. This unparalleled waterfront estate offers a lifestyle of luxury, tranquility, and natural beauty that is second to none. The location is unbeatable â enjoy horse riding stables just down the road in Pohick Bay Regional Park and Mason Neck State Park; a short drive or boat ride to Mount Vernon, Old Town, Alexandria, National Harbor, Amazons new HQ2, Washington, DC and so much more. Don't miss the opportunity to make this prestigious property your own. Total of 15,109 finished and unfinished square feet includes, 7,701 finished square feet, 2,189 2nd floor unfinished square feet, 1,881 lower-level unfinished square feet for future rec room plus more. A bonus is a full gym of exercise equipment. (Original cost over $150,000).
Courtesy: Seven Real Estate Associates, LLC, (703) 327-6800
View additional info4 Bedrooms and 4 bathroom Townhome. Located off of Route 1. Five minutes to Fort Belvoir, Defense Threat Reduction Agency, Mount Vernon Country Club, shopping, and lots of restaurants. Enjoy your oversized 2-car garage. Roof is 3 years old. Only 4 bed/4bath Townhome in community. Rear deck is 18 ft x 12 ft. Ceiling fans in almost all rooms. Large wood deck refinished and stained in past 2 weeks. Over $8K in improvements in past 2 years. Seller pays for Home Warranty of Buyers choice of $550. Monthly HOA is only $109 a month. Townhome sold "as is". Multiple visitor parking spots steps from the home. You wonât want to miss this opportunity to enjoy open floor plan living with lots of natural light. Gleaming hardwood flooring will astound you from the moment you enter the home. The living room with oversized windows showcases the space from the formal dining area. The eat-in kitchen with recessed lighting features gorgeous cabinetry with a kitchen island with plenty of room for storage. Enjoy your morning coffee on your spacious deck with rear privacy that faces a private tree preserve. On the upper level, you will enjoy the Primary Suite with a stunning en-suite featuring a double vanity, a walk-in shower with designer ceramic tile, and a relaxing corner soaking tub with a picture window perfectly placed above. The detailed finishes on the flooring, shower, and tub will astound you! The upstairs also features two spacious guest bedrooms with ceiling fans and a laundry room with a full-sized washer and dryer. The fully finished basement is the perfect relaxation space with the large 4th bedroom and a rec room. French doors open out to the rear patio. The front loading large 2-car garage gives you lots of space to comfortably park four cars. Donât miss this opportunity to own in popular Wyndham Manor. 2 miles to Ft. Belvoir, 3 miles to Costco and Walmart. Walk to other shopping, restaurants and the post office. The Metro bus stop at the end of the street is very convenient! Play and walk in the county park at the back of the neighborhood with tennis court, basketball hoops and ball field. Welcome home! I just rented across the street from this Townhome---a smaller Townhome for $3,450 a month with a 2-year lease. Rented in one day. This small community of approximately 40 Townhomes is very desirable place to live. Not many homes come up for sale or rent. Open House: Saturday, 5/11 2:00-5:00PM
Courtesy: Weichert, REALTORS, (703) 888-5150
View additional infoCome and see this freshly painted and carpeted center hall colonial. Hard wood floors in living and dining areas and stairs lead to four bedrooms and two full bathrooms upstairs. Main bedroom has en suite bathroom and lots of closet space. Roof is seven years young. New back deck has nature preserve view. Quiet and private desirable Mount Vernon neighborhood with no HOA. Ample parking with two car carport feeds into side entrance of home. Mud room with laundry and half bath. Kitchen has lots of cabinets and matching island with granite countertops. Lots of windows with natural sunlight enhance the great room which has wood burning brick fireplace. Spacious home with finished walk out basement. Hot tub conveys. Open Sunday 12-3. Please come see the fresh look, ready for immediate occupancy. $2,298,0003601 Surrey Drive Alexandria, VA 22309
Courtesy: TTR Sotheby's International Realty, (703) 714-9030
View additional infoA Stunning Home Thoughtful Upgrades and so much to show you. Prepare to be amazed by this immaculate home that exudes pride of ownership. The current owners have spared no expense in transforming this residence into a truly fabulous living space. From the meticulously landscaped yard to soaring 10' Ceilings on every floor all has been carefully considered. With nearly $250,000 invested they have created a beautiful home with huge yard with plantings also designed by a professional landscape architect, who made sure that the owners would have trees and flowers blooming throughout the year and providing the seclusion and privacy in the backyard for years to come. A full list of updates is available, and which Newly Landscaped Yard: The exterior welcomes you with beautifully manicured greenery, including azaleas, dogwood trees, and lush grass. Tall windows throughout the house allow ample sunlight to stream in, creating a relaxing and inviting atmosphere. It faces East and West, so the sunlight throughout the day is amazing. Gourmet Kitchen: The kitchen has been completely updated, featuring a large island and an eat-in area with access to a custom deck. Whether youâre preparing meals or entertaining guests, this space is both functional and stylish. The custom backsplash is elegant, yet happy and fun. All high-end appliances, counter depth refrigerator, in drawer microwave, deep sink, gold fixtures, and beautiful island lighting. Wood floors were added throughout the main level. Spacious Family Rooms: The main level boasts a huge family room with a fireplace, perfect for cozy evenings. Additionally, the soaring ceilings in the family room provide an ideal setting for watching movies or enjoying the snowfall. There is an exit to the deck from this room or from the kitchen. Tons of sunlight and lots of windows. There are also two separate family rooms/dens/media/fitness/game rooms on the lower level with one having a fireplace and French door exist to the yard and deck. Primary Suite: The primary suite is a true retreat. It includes a gas fireplace, a walk-in closet, and a spa-like bathroom with a shower, separate tub, and double vanities. A second suite is adjacent to the primary also with a walk-in closet and private bath. Additional Bedrooms: With a total of 5 spacious bedrooms on the upper level, thereâs room for the whole family. Each have good sized closets and room for furniture. One can also make the 1st floor office into a bedroom if needed. Lower Level Entertainment: The lower level offers a plethora of entertainment options. From a game room to a recreation room with a fourth fireplace, thereâs something for everyone. Plus, another light-filled bedroom and a full bath complete this level. All above grade, with access to the yard, big windows, and sunlight. No dark, musty basements in this home. Plus huge storage spaces, fitness area, and full walk out to the yard. Plantation shutters on each windows add elegance to the space. Did I say cozy? Lot: Situated on a quiet cul-de-sac, this home features an oversized two-car garage, 4 car driveway, and a 2 story tall ceiling. The neighbors take pride in their lawns and landscaping, creating a harmonious community. It is very private and off the main road. Recent Upgrades: The owner has invested nearly $250,000 in updates, including HVAC systems, air purifiers, humidifiers, two large hot water tanks, new roof, many new windows, new wood floors on main level, new kitchen, full-size trees, new fencing, lawn improvements, garage finishing, deck and railings. A list is available upon request. In summary, this home is a true gem, combining elegance, comfort, and thoughtful enhancements. Donât miss the opportunity to make it yours! Also be sure to check-out all of the new development, shopping, etc. that is near Rt1 and Mount Vernon Highway. Just min. to Ft. Belvoir and other employers & Parks. $629,9004602 Odessa Alexandria, VA 22309
Courtesy: RLAH @properties, (703) 390-9460
View additional infoWelcome home to 4602 Odessa Dr located in the highly sought after subdivision of Skyview Park, Alexandria! Beautiful 4 bedroom, 3.5 bath, well maintained three level townhome WITH DOUBLE CAR GARAGE; Located only minutes north of Fort Belvoir and close to Mount Vernon and Old Town areas. Entry level features a nice sized bedroom / flex space with full bathroom as well as laundry room, utility area and entry to two-car finished garage. The main level is accentuated with nicely maintained Bruce hardwood flooring. Main level features a dining area with ample windows that leads to a beautiful kitchen featuring a nice work island area, new granite countertops, natural wood cabinets, and all upgraded appliances in 2024 - built-in microwave, electric stove, dishwasher and refrigerator. Lots of cabinet space and an eat in kitchen area with adjoining gas fireplace. The kitchen area leads to a nice sized deck area. Upper level features a primary suite with two walk-in closets, a primary bathroom with double vanity, a shower as well as a soaking tub to relax in! Neutral colors throughout. Close to public transportation that goes directly to Huntington Metro Station! Roof is new as of 2020 with a warranty to 2025, The furnace was replaced in 2014, the outside ac unit in 2017, and the hot water heater in 2018. The HVAC also has a whole house humidifier. Take a look and don't miss this one!!
Courtesy: RE/MAX 100
View additional infoAttention all savvy investors and homebuyers, an incredible opportunity has just opened up! You have the chance to seize this stunning single-family home that sits on a whopping 6.59 acres of land. And the cherry on top? The generous seller is offering a whopping $5k towards closing costs. Are you ready to be blown away by this dream home's awe-inspiring open floor plan? From the moment you step inside, you'll be greeted by high ceilings, picturesque landscapes, and top-notch upgraded bathrooms that make this gem truly spectacular. The ground floor primary bedroom is your very own haven of comfort and luxury, complete with cozy carpeted flooring and an en-suite bathroom that boasts a gorgeous recently upgraded rain showerhead and glass door. The living room is the ultimate relaxation spot, featuring warm hardwood flooring and an inviting fireplace. And for all you culinary connoisseurs out there, the chef's paradise kitchen is a dream come true with its granite tile countertops, wooden cabinets, and an eat-in counter. Plus, you'll appreciate the convenience of the recently renovated half bath and laundry room. Upstairs, you'll discover two sun-drenched bedrooms with ample closet space, two updated full bathrooms, and a loft area overlooking the living room. But the true magic of this property lies in its stunning exterior. The backyard oasis is perfect for unwinding and entertaining guests, while the front porch is the ideal spot for taking in the breathtaking scenery. And if all of that wasn't enough, this prime property also offers access to the Potomac River with boat access less than two miles away. With its unbeatable location, easy access to the Pentagon, National Harbor, and Andrews Air Force Base, and ample space for horses, ATVs, boats, RVs, and more, this stunning single-family house truly has it all. So don't let this once-in-a-lifetime opportunity slip through your fingers. Contact us today for a private showing and let's work together to make this dream a reality! The sellers prefer Universal Title, so let's team up and make this property yours.
Courtesy: RE/MAX Executives
View additional infoWelcome to 8422 Radford Avenue in Alexandria, Virginia! Located in the sought-after Mount Zephyr community, this lovely 3 bedroom, 2 bath Cape Cod home is sited on a flat and fenced .44 acre parcel. This home has been lovingly maintained and delivers finely crafted living space with plenty of room for living. A charming exterior with portico entrance, detached workshop/garage, enduring concrete patio, fenced-in yard, soft designer paint, large room sizes, hardwood flooring, and an abundance of windows create instant appeal, while the room for growth and improvement creates a unique and unbeatable opportunity. Warm hardwood flooring in the foyer welcomes you home and ushers you into the living room where twin windows stream natural light. The dining room harbors ample table space and is highlighted by a burnished bronze chandelier adding tailored distinction. The sparkling kitchen stirs the senses with granite countertops, shaker-style cabinetry, and quality appliances, while a mudroom adds convenience to the main living areas of the home. A standing height basement housing the mechanical equipment and loads of extra storage can be found off the kitchen. Hardwoods continue into the MAIN LEVEL primary bedroom that is accented with a lighted ceiling fan and easy access to the primary spa style bath. Upstairs, two additional bright and sunny bedrooms, each with hardwoods and dormer ceilings, share a well-appointed full bath. A laundry center with loads of storage space completes the comfort and convenience of this wonderful home. All this can be found in a vibrant community so close to the Mount Vernon Memorial Highway, Richmond Highway, GW Parkway, and other major routes. There is a Metro Bus to Huntington Metro just a short distance and a quick 5 min drive to Ft. Belvoir or 15 min to beltway and Old Town Alexandria. Plenty of shopping, dining, and entertainment choices are available in every direction including Hybla Valley and Mount Vernon Shopping Centers. Explore the stunning parks scattered throughout the area, enjoy fine golf courses, visit local historical sites, and take advantage of the Potomac River offering boating, fishing, and leisure activities. If youâre looking for enduring quality with room for growth in a spectacular location, it awaits you here. *Upgrades in 2022: **New Roof, **New Windows, **New Mini Split AC **New Water Heater *Waterproofed basements in 2023 NO HOA! Welcome home!
Courtesy: Compass, (202) 386-6330
View additional info****OPEN HOUSE SUNDAY 12PM-2PM**** Welcome to this newly renovated ranch-style home at 4907 Shirley St in the charming city of Alexandria, Virginia. This thoughtfully updated home features 3 bedrooms, 2 full baths, and a functional layout that's perfect for modern living. Major updates include a new roof, newly paved driveway, all new fixtures and appliances. Step into the bright and inviting interior, where the newly renovated space exudes a fresh and welcoming atmosphere. The heart of the home is the kitchen, which offers a seamless transition to the spacious fenced-in backyard, creating an ideal setting for indoor-outdoor living and entertaining. Convenience is key, with driveway parking available for multiple vehicles, ensuring ease and accessibility for residents and guests alike. Located right by Mt. Vernon, residents can enjoy the proximity to the waterfront, outdoor recreational opportunities, dog parks, and multiple trails, providing endless possibilities for exploration and enjoyment. Additionally, all essential amenities are within reach, making daily errands and leisure activities a breeze. Don't miss the chance to own this newly renovated home in a prime location, offering a perfect blend of comfort, functionality, and proximity to a variety of outdoor and lifestyle attractions. Open House: Friday, 5/10 5:00-7:00PM
Courtesy: RLAH @properties, (202) 518-8781
View additional infoWelcome to your oasis in the heart of Mount Vernon! Nestled atop a gentle hill, this home offers a serene retreat from the hustle and bustle of everyday life. Facing the tranquil neighborhood street of Curtis Drive, this property spans a DOUBLE LOT, stretching all the way back to Braddock Drive. Here, you'll find ample space for outdoor entertainment, including a 20' X 40' in-ground swimming POOL with a spacious patio, and a two-tiered deck overlooking the pool and backyard. It's truly a summer entertainer's dream! Step inside to the expansive living area with a wood-burning fireplace, an open kitchen with stainless steel appliances, floor-to-ceiling cabinets, and generous black granite counter space. Crown molding and recessed lighting , with an adjacent dining room for more formal eating. Windows throughout offer picturesque views of the back deck, pool, and lush backyard. Additional private space off the living room is perfect for a guest bedroom, a den area, an office, or playroom, complete with a sliding glass door leading to the deck and a separate entrance/exit. Up a few stairs from the living room are three bedrooms and a full bath. The primary bedroom features double french doors opening onto the upper portion of the back deck, with a full bathroom with double sinks. The lower level has plenty of space for a large Rec-room, extra bedroom, has a full bathroom that has walk-out access to a separate patio perfect for indoor-outdoor living. Conveniently located nearby are parks, the historic Mount Vernon Estate, and the Potomac River, just a short drive away. Shopping and dining options along the Richmond Highway corridor, including Costco and Home Depot, cater to all your needs. This property is being sold on FINAL OFFER where you have full TRANSPARENCY into the price and terms the Seller wants along with getting real-time offer alerts!
Courtesy: Global Real Estate, Inc., (703) 927-8129
View additional infoUpdated 3 BR/ 3 BA home. Many upgrades throughout! Kit w/ new countertops, backsplash, appliances, recessed lighting & tile. LR new HW floors, French doors & recessed lighting. Upstairs BA has been fully renovated w/ new tub, sink & tile. Base new walls, new carpet, 2 full BA and a wood burning fireplace. Additional room adjacent to Kitchen. Lifetime roof and 6" gutters replaced in 2015. No HOA! Tesla Charger worth $15,000 conveys with sales price.
Courtesy: Exit Realty Alliance, (571) 552-4129
View additional infoThis remarkable futuristic contemporary home is waiting for you to finish it. The original designs includes 2 bedrooms and 2 full baths, luxury and modern amenities, the top floor has awesome views and can be used as an office or third bedroom. The basement has an emergency escape hatch and can be finished. The plans for the long driveway includes a car port and additional parking. Buyer will have to hire a contractor to finish this home. It is roughly 80% done. Seller is selling this unfinished home AS-IS!! Seller has no plans to finish this project. The possibilities or endless, this will be a dream home with water views and access or it can be used to generate income as a vacation rental or Air BNB. Architectural Plans, designs and blueprints will be given to the buyer at settlement. ***DO NOT ENTER WITHOUT YOUR AGENT AND A PROFESSIONAL CONTRACTOR*** IF YOU CHOOSE TO ENTER, THEN YOU ENTER AT YOUR OWN RISK*** RISK OF FALL, INJURY AND EVEN WORSE*** $879,9506725 Blanche Drive Lorton, VA 22079
Courtesy: Long & Foster Real Estate, Inc.
View additional infoWelcome to 6725 Blanche Drive, a wonderful center-hall colonial with excellent curb appeal in Lortonâs desirable Raceway Farms. From the handsome brick stoop and covered portico to the third of an acre flat lot nurtured by a 6-zone irrigation system, this Andover model is immaculate, neutral and ready to move into. Wide-plank wood floors give a cheerful greeting and flow through the foyer, powder room, family room, office and upstairs hall. There is an oversized front-facing living room with three windows. The family room has chair rail and a classic fireplace with a floor-to-ceiling brick surround and wood mantel. Just off the family room is a first-floor office with access to the deck - a perfect spot to unwind and survey the expansive rear grounds. The eat-in kitchen features rich cabinetry, granite counters, stainless appliances, a stylish backsplash and tile floors. All four bedrooms on the upper level are very spacious. The ownerâs suite has natural light, a walk-in closet and a nicely updated bath. On the walk-out lower level, youâll find a wood-stove with a brick surround in the rec room plus a wet bar. Thereâs a huge storage room with cabinets, laundry area with a utility sink and a full bath. Step through the sliding glass door and enjoy the beautiful backyard. This outstanding home is just down the street from Wegmanâs and Fort Belvoir and super-close to Metro, all commuter routes and two town centers. $960,0008312 Telegraph Road Lorton, VA 22079
Courtesy: Samson Properties, (703) 680-2631
View additional infoSeller Financing Available! No Bank Qualifying. No Lender Fees. Custom built, brick-front home on a flat 2/3 acre lot just minutes from Ft Belvoir and Kingstowne! Hardwood floors flow through the entire main level that is accented by crown, chair and box moldings. Oversized windows flood the space in natural light. Adjacent to the open kitchen sits the family room with a cozy wood-burning fireplace and the breakfast area that walks out to the patio and huge, flat, fenced-in backyard. Upstairs, 3 generously sized bedrooms share the hall bath which has a convenient double sink. The spacious owner's suite includes an en suite bath with dual vanity, soaking tub, separate shower and a huge walk-in closet behind mirrored sliding doors. Downstairs is the fully finished basement that adds more living area or an opportunity for additional income! A huge rec room features marble tile, recessed lighting, walkout stairs to the backyard and a 2nd kitchen with hookups for appliances. There is also a full bathroom and a large bedroom. This home is conveniently located just minutes from Ft Belvoir, 95/495, the Metro, the Kingstowne and Springfield Town Centers and the Hilltop Village Center (Wegmans).
Courtesy: Weichert, REALTORS
View additional infoGreetings! Hi! I'm 8403 Boud Brook Lane. You can call me BeeBee for short! I am located within the only historic zip codes 22308 and 22309 belonging to the George Washington Estate, The Mount Vernon! I am happy to meet you! You came to the right home; you will love me and my neighborhood; they made my owners feel at home right away upon moving in. As for me, I made a lot of children happy. I made them beautiful memories that will last a lifetime. I used to have a pink treehouse and play area in the backyard. The little girls loved it, and the boys loved the pond with little koi's that they named. My owners dressed me with lots of improvements! I love how they added a Trex flooring deck, making it maintenance-free. It has 42 inches of railings, making it code-compliant. In the kitchen, I have newly installed stainless steel appliances. Furthermore, my glass tile backsplash is made of Elida Ceramica. Recently, carpeting has been installed in the upper bedrooms, and hardwood flooring downstairs, too. I have large bedrooms. The designs of the chandelier and other lighting fixtures are contemporary, Light fixtures in the deck are ready for your party celebrations. With a 75-inch TV mounted, you are really ready to party. I have fresh paint and new bathrooms also. I have large upper bedrooms and others in the basement. Even the electrical panel is new, and I am equipped with 220 power volts for an electric car or your new Tesla. Did I already tell you that I have a driveway for three cars? But wait, I also have a boat parking at the back! Nobody can beat that! My two fireplaces will keep you cozy during cold winter nights! And if you see my front yard during spring, you will love all my flowers! I have a wall of pink Camella, yellow daffodils, bursting colors of red, white, pink tulips, and purple Irises! You should see the blooms of my Royal Empress; it is a sight to behold! Shopping is within a mile, schools are within walking distance, and Mt Vernon Hospital is within 5 miles. Everything is conveniently located. Welcome home! You will love me, too, the way my previous owners did!
Courtesy: Compass, (703) 310-6111
View additional info***Offer deadline Monday, May 6 @ 12PM *** Welcome to this tastefully updated 3-bedroom, 2.5-bathroom home located in the community at Pinewood Lake. With a generous 2,100 square feet of living space, this 3-level home offers a perfect blend of comfort and style. The kitchen boasts exquisite quartz countertops, providing a sleek and contemporary feel. Open walkway to the dining room with framed accent wall and modern chandelier. An in-wall fireplace adds a touch of warmth and elegance to the family room on the other side of the main level. Upstairs, the primary bedroom has undergone a stunning transformation, featuring a new layout with a spacious walk-in closet and an expanded bathroom to accommodate a luxurious double vanity. Two additional bedrooms and another full bathroom on the upper level. The lower level includes a thoughtfully designed mudroom with a built-in bench and shelving. Backyard has been redesigned with a new platform deck, slate pavers and beautiful landscaping. Additional landscaping in the front yard, along with a convenient 2-car driveway with ample street parking around the square. Situated on a 2178 square foot lot, this property provides the perfect balance of indoor and outdoor living. View of walking path and playground. Just a short walk to the lake. Easy commute to Old Town Alexandria, Arlington, and Ronald Regan Washington National Airport. Don't miss the opportunity to make this beautifully renovated home your own! $960,0009920 Gunston Road Lorton, VA 22079
Courtesy: EXP Realty, LLC, (833) 335-7433
View additional infoAn oasis of peace and allure awaits you at 9920 Gunston Road, tucked away in the center of Lorton, Virginia. In addition to being expertly kept, this home provides the ideal combination of contemporary convenience and classic elegance. This stunning gourmet kitchen, connected to the huge family area, is the perfect place to host gatherings and indulge in culinary delights. The interiors are adorned with decorative elements such as tray ceilings, hardwood flooring, and window walls, allowing natural light to flood in and showcase vistas of over one-acre of land. This home provides both convenience and luxury in a single, unrivaled package, and it is situated in a convenient location just minutes away from Fort Belvoir. Take advantage of the chance to transform this place into your sanctuary! $1,500,0002321 Creek Drive Alexandria, VA 22308
Courtesy: RE/MAX 100
View additional infoWOW!! RARELY AVAILABLE --Over 1/2 acre Water Front Lot on Little Hunting Creek with quick access under the Stone Bridge to the Potomac River. Owner can by right build a long dock as the neighbors have done. Larger boats welcome! See docs for information. GORGEOUS water views from back of home** Lovingly maintained & Updated since 1971** Fantastic floorplan approx. 4,000 sq ft- Spacious rooms throughout! Formal living and dining rooms - Gorgeous Hardwood floors on 2 levels**Updated kitchen with Cherry Cabinets , Corian Counters, Large Pantry - Spacious table space & Water Views from Bay Window* Main floor Family room with Masonry wood burning Fireplace - New Carpeting, Pella door & Water Views* HUGE primary bedroom - see the water from your BED!! 2 walk-in closets**Large Sitting Room with WATER VIEWS** Spacious 3 additional Bedrooms - all have ceiling fans & Lovely hardwood floors - 2 with Water Views** ALL baths beautifully renovated 2020** Entire home Freshly painted** NEW ROOF in 2015, NEW electric service panel 2023, Water heater 2016, Full HVAC system replaced, Oversized screened gutters, Garage door replaced ** Upper level windows replaced**Beautiful lower level 2nd Family room has side door to rear yard +NEW carpeting**There is space to add a bath on the lower level** 24,626 sq ft lot - rear yard has expansive lawn, towering trees** Raised brick walled patio from main family room PLUS 2 stone block patios!! This is the very best PARTY home or just relax and enjoy the quiet! Incredible location in desirable Fort Hunt - quick access to George Washington Parkway - where you can run, take long walks, visit Mount Vernon Estate. 10 minutes to Old Town Alexandria, short commute to The Pentagon, Fort Belvoir, Huntington Metro - OR use popular 11Y quick Bus to DC. How may I help you?Get property information, schedule a showing or find an agent |
|||||||||||||||||||||||||||||||||||||||||||||||||||||||||||||||||||||||||||||
Copyright © Metropolitan Regional Information Systems, Inc.


