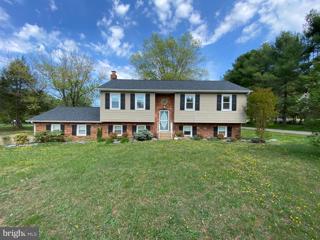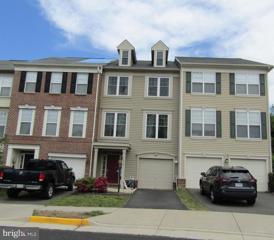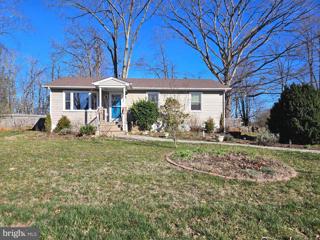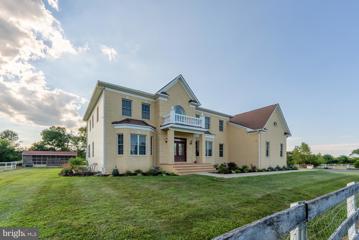 |  |
|
Castleton VA Real Estate & Homes for RentWe were unable to find listings in Castleton, VA
Showing Homes Nearby Castleton, VA
Courtesy: Pearson Smith Realty, LLC, listinginquires@pearsonsmithrealty.com
View additional infoThis stunning 3-bedroom, 2 full bath, and 1 half bath townhouse with a 2-car attached garage offers elegance and convenience. Step inside to find a beautifully appointed interior flooded with natural light and modern amenities. Nice lower level rec room makes a great office, workout room or playroom. The spacious living areas provide ample room for relaxation and entertainment, while the gourmet kitchen is a chef's delight. Upstairs you will find a fabulous primary bedroom with ensuite spa-like bath. Two other nice sized bedrooms and full bath located on top level. Outside, you can enjoy various amenities, including a community pool, basketball court, and tot lots. With lawn maintenance included, you'll have more time to enjoy the community's offerings. The house is conveniently located within walking distance of Lifetime Athletic, the Jiffy Lube Amphitheater, and an array of dining and shopping options. Plus, commuting is a breeze with easy access to I-66, making exploring all the area offers easy. 12-month lease and 1 to 2-month deposit based on background check
Courtesy: Freedom Property Management and Sales. LLC, (703) 330-1776
View additional infoWelcome home to the sought after community of Wentwood Green. This 3 bedroom 2 1/2 bath lower level stack has been mostly repainted, fully cleaned and move in ready. Walk in to a bright open floor plan with Living/Dining Room combo and open Kitchen. Second floor features: large primary bedroom with ceiling fan and 2 walk in closets, primary bath features double sinks and tiled shower. 2 additional carpeted bedrooms (1 with doors to small balcony), hall bath with tub/shower and laundry room with cabinets and utility sink. Rent includes water, sewer, trash and lawn care. Community features: club house, pool, walking paths, basketball and tennis courts, and more! We expect this one to go quickly. Tenant is responsible for electric, gas and minor interior maintenance of home. Pets are accepted with a strong application, additional $25/month rent per pet, one time fee of $250 and $500 extra deposit per pet. Minimum income qualifications $112k/year. Two adults' incomes max considered for qualification. Good Credit Required. Benefits include: HVAC air filter delivery (for applicable properties), credit building to help boost your credit score with timely rent payments, renter insurance, 1M Identity Protection, utility concierge service making utility connection a breeze during your move-in, our best-in-class resident rewards program, and much more! More details upon application. Apply online. Applications considered on a first-come/completed basis.
Courtesy: Samson Properties, (703) 378-8810
View additional infoGorgeous 3 story home in Heathcote Commons. Tons of upgrade including Granite countertops, stainless appliances, backsplash, double vanities and you will love upper-level laundry room. Well lit home with plenty of windows. 2 garage spaces. Close access to I 66 & Route 29. Open common grass area on the front and plenty of guest parking. Community offers dog park, tot lot and pool and more. These are old photos and it was taken when property was vacant. Property is currently tenant occupied. Please call/Text Listing agent for making appointment.
Courtesy: Samson Properties, (703) 378-8810
View additional infoAWESOME 3 LEVEL END-UNIT 3RD BEDROOM ON LOWER LEVEL CAN BE OFFICE, LIBRARY, WORKOUT SPACE OR GUEST ROOM. HIGH QUALITY OF BRAND-NEW CARPET, GLISTENING HARDWOOD THROUGHOUT MAIN LEVEL. GOURMET KITCHEN WITH GRANITE COUNTERTOPS AND STAINLESS APPLIANCES. PLENTY OF VISITOR PARKING AND EASY ACCESS TO GREAT SCHOOLS, GROCERIES, RESTAURANTS, SHOPPING, RECREATION (ROBINSON STATE FOREST, MANASSAS NATIONAL BATTLEFIELD PARK), CLOSE TO MAJOR COMMUTER ROUTES; 66, 29, AND 15.
Courtesy: Freedom Property Management and Sales. LLC, (703) 330-1776
View additional infoLovely, brick front, three level light filled single family home located in the heart of Gainesville in the Wentworth Green community. Home features hardwood flooring throughout the main level, with high ceilings, recessed lighting, and ceiling fans. Large eat-in kitchen with dark granite countertops and stainless steel appliances opens to spacious family room with gas fireplace. Separate formal dining room, 2 story foyer and office with glass French doors complete the main level. Upper level with plush W/W carpeting throughout all bedrooms and neutral ceramic tile in all baths. Large Master suite with tray ceiling, ceiling fan, walk-in closet and master bath with dual vanities, separate shower and soaking tub. Additional 3 bedrooms, full hall bath and laundry room finish the upper level. Tons of storage space in the large unfinished walk-out basement and 2 car garage. House sits on a large-level lot with plenty of space to spread out. Wentworth Green Community amenities are available to tenant - outdoor pool, fitness center, main streets snow removal, walking trails, and trash service. Gainesville High School, Gainesville Middle & Piney Branch Elementary. Tenant is responsible for all utilities, exterior grounds maintenance and minor interior maintenance. Pets accepted with a strong application, additional $25/month rent per pet, one time fee of $250 and $500 extra deposit per pet. Minimum income qualifications $142k/year. Two adults' incomes max considered for qualification. Minimum one year lease. Good Credit Required. Benefits include: HVAC air filter delivery (for applicable properties), credit building to help boost your credit score with timely rent payments, renter insurance, 1M Identity Protection, utility concierge service making utility connection a breeze during your move-in, our best-in-class resident rewards program, and much more! More details upon application. Apply online. Applications considered on a first-come/completed basis. Note: photos taken prior to current tenant
Courtesy: EXP Realty, LLC, 8333357433
View additional infoWelcome to this charming and cozy detached home, perfect for those seeking comfort and convenience. This delightful property features 2 spacious bedrooms and 1 well-appointed bathroom. The hardwood flooring throughout the home adds a touch of elegance and warmth to every room. As you enter the house, you are greeted by an open space that seamlessly connects the kitchen and living area. The kitchen, located to the side of the living area, is designed for both functionality and style, boasting plenty of drawers that provide ample storage for all your culinary needs. One of the standout features of this property is the wood deck patio, ideal for relaxing or entertaining guests. Additionally, there is a detached storage shed on the property, offering extra space for all your storage needs. Donât miss the opportunity to make this beautiful house your home. Contact us today to schedule a viewing!
Courtesy: Pearson Smith Realty, LLC, listinginquires@pearsonsmithrealty.com
View additional infoReady to move on June 11th. Stunning End Unit Brick front Townhome that features almost 2,200 Sq ft that backs to thick woods with no thru street. 3 Bedrooms with 3 Full and One-half Bathrooms. Open concept kitchen with a huge family room that features Quartz Countertops, Huge Center Island, Stainless Steel Appliances, White Cabinets, Hardwood floors, and ample natural light. Finished walk-out lower level with Newer Laminate floors on the entire lower level, full bath, and walk-to flat backyard. Updated bathrooms and Upgraded tile in baths. Patriot School District. Walk to Cedar Elementary School. Must See!
Courtesy: Atoka Properties
View additional infoShowings by appointment only, furnished option available. Available June 21st. No cats, dogs on case-by-case basis only.
Courtesy: Military Prime Property Mgmt and Real Estate Svcs, (540) 809-9122
View additional info
Courtesy: MacDoc Property Mangement LLC, (540) 370-4040
View additional infoWelcome to this spacious split-level home offering 4 bedrooms and 3 bathrooms spread over just over 2,000 square feet. Situated on a generous 1-acre parcel of flat land, this property provides ample outdoor space for recreation and relaxation. Features include an attached 2-car garage for convenient parking and storage, a large laundry room with washer and dryer, and a well-appointed kitchen with modern appliances and plenty of cabinet space. Step outside onto the expansive rear deck to enjoy the serene views of the surrounding landscape. Located in a peaceful neighborhood with easy access to amenities and major thoroughfares, this home offers the perfect combination of tranquility and convenience. *More Photos Coming Soon! *Fireplace for Decorative Purposes Only *Washer/Dryer Convey AS-IS CREDIT: Good Credit Required PETS: Yes, case-by-case PET FEE: $450/pet non-refundable fee VOUCHERS: Housing Choice Vouchers accepted UTILITIES: Tenant Pays All APPLICATION FEE: $60 per applicant SECURITY DEPOSIT: Minimum One month's rent (Please note that in certain cases, a double deposit may be required) RESIDENT BENEFIT PACKAGE: $25/month LEASING FEE: $125 One time due with Move-in Funds.
Courtesy: Keller Williams Capital Properties
View additional infoMUST SEE!! Highly sought after open concept home located on cul-de-sac in Sheffield Manor. Beautiful refinished hardwood floors throughout the main and upper level. Large updated kitchen with stainless steel appliances and granite countertops, great for entertaining. Large 2 story living room off the kitchen. Main level office and formal living room and Dining rooms. 4 large bedrooms with 2 full baths upstairs. Fully finished basement with full bath, large rec room and 2 bonus rooms, carpet throughout. Fully fenced backyard with shed. Close to the VRE, 66 and HOV lanes. Gainesville HS pyramid.
Courtesy: Samson Properties, (703) 378-8810
View additional infoFirst, fill up the NVAR rental application and email it to the listing agent. Then apply online at Rent Spree IF ASKED FOR. The property is occupied, and available from 07/16/2024. THE OCCUPANTS HAVE TO BE PRESENT AT SHOWINGS. BEWARE OF DOG. NO LOCK BOX. MUST schedule online AND WAIT FOR CONFIRMATION FROM THE TENANTS. PROVIDE TWO HOURS ADVANCE NOTICE. Long-term lease preferred.
Courtesy: NK Real Estate Group, LLC, (202) 888-0043
View additional infoGorgeous Fully Furnished Basement on a quiet cul-de-sac. All utilities included,Almost 2000 sq ft private entrance to this huge basement apartment! Open Floor plan combining Living room, Dining area and Kitchen with private bedrooms and full bathroom, with storage space. Available in the SOUGHT AFTER VICTORY LAKES COMMUNITY! All Utilities included, Water, Sewer, trash,High Speed Comcast Internet, AC and Heating! No need to sign up for utilities!!! No Pets.
Courtesy: Paragon Property Management LLC, kelly@paragonpropmgmt.com
View additional infoAvailable June 1st! Don't miss out on this cozy 3-bedroom, 1 1/2 bathroom home with a private backyard and a little mountain view for you to enjoy! Great location to commute to either Culpeper or Charlottesville for work. Enjoy the farmer's market every Saturday, only 15 minutes away! Just minutes away from your favorite restaurants. Pets are case-by-base with limit and weight restrictions. There will be non-refundable pet deposit of $250 per pet.
Courtesy: OliveTree Property Group, LLC, (540) 974-0658
View additional infoThis amazing 3 bedroom 2 bathroom one-level duplex with handicap accessible features is now available for rent!! This all brick home features a spacious living room with gas fireplace, hardwood floors throughout, 1 car garage, and a backyard with a patio and beautiful mountain views. Located on a cul-de-sac, this rental offers easy access to schools, parks and shopping centers. Hurry don't miss out on this rare opportunity.
Courtesy: Redstone Realty LLC, 571-243-3867
View additional infoWelcome home to this stunning basement rental offering unparalleled comfort and convenience in Manassas, VA! This brand-new finished basement boasts two spacious bedrooms/one bedroom, one den and one luxurious full bath, providing the perfect retreat. Step into the elegant living space illuminated by recessed lighting and abundant natural sunlight, creating a warm and inviting atmosphere throughout. The full kitchen is equipped with modern appliances, allowing you to whip up delicious meals with ease, while the convenience of a washer and dryer in-unit adds to the unparalleled comfort of this residence. Indulge in the epitome of relaxation in the luxury bathroom, featuring exquisite finishes and fixtures for a spa-like experience right at home. With a separate entrance and plenty of on-street parking, you'll enjoy privacy and convenience like never before. Available July 2nd. Contact listing agent, now for a private showing and application details.
Courtesy: Maram Realty, LLC, (703) 953-1752
View additional infoNestled on a picturesque 7.9 acres backing the 9th fairway of Bull Run Golf Club, this grand 3-car garage estate home boasts multiple paddocks, a horse barn, commercial-like parking lot/driveway for gatherings and breathtaking pastoral and mountain vistas providing the perfect setting to let your worries fade into the sunsets. With over 8400 square feet, the open concept interior is an environment of refined authenticity and elegance featuring a dramatic foyer featuring a curved staircase with ornate wrought iron balusters; hardwood floors; airy 10 ft ceilings; triple crown and chair moldings with shadowboxing; arched transitional openings; and a neutral color palette throughout. The gourmet kitchen is an entertainerâs dream, boasting a massive island with breakfast bar; granite countertops; stainless steel appliances; designer cabinets; and opens to a generous eat-in area, a spacious great room with soaring cathedral ceilings, and a separate sitting room ready for game night or a quiet evening in. An office, formal living room, dining room and mudroom complete the main level. Upstairs youâll find 4 large bedrooms, a laundry room for added convenience and an upstairs living area where you can watch the world pass you by from the oversized arched window. The primary suite features a separate sitting area, wet bar, tray ceiling, luxurious en suite bath and expansive walk-in closet. The fully finished walk-up basement has a sprawling rec room with a full kitchen/bar, 5th bedroom, den/exercise room, full bath and 2 separate and extra wide walk-up entries. Enjoy countless weekends grilling with friends and family on the private composite deck overlooking a concrete patio with covered pavilion. Escape to your private sanctuary while being just minutes to groceries, restaurants, parks, and everything Haymarket/Gainesville has to offer. Country living at its finest!â Fully furnished home â Commercial grade dumpster (Trash/Recycle) available if needed. â The house is in about 1.5 acre with 15+ cars parking â Note: The land and the barn outside of the House-Fence will be used by the owner. It is available for additional rent.
Courtesy: Hunt Country Sotheby's International Realty, (540) 687-8500
View additional infoWelcome home to the vibrant Town of Strasburg! This modern cottage style home has 3 comfortably sized bedrooms which includes a primary bedroom with en-suite bathroom that leads out to a private deck and fully fenced in backyard. The open floor plan makes it easy to entertain. Cook while you enjoy your family or guests. Just a short stroll to Strasburg's Riverwalk, public canoe/kayak launch, farmers markets, town pool and playgrounds. Pets case-by-case. How may I help you?Get property information, schedule a showing or find an agent |
|||||||||||||||||||||||||||||||||||||||||||||||||||||||||||||||||||||||||||||
Copyright © Metropolitan Regional Information Systems, Inc.



















