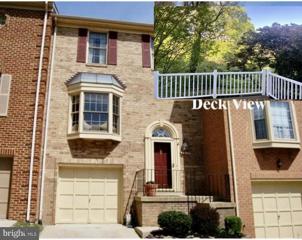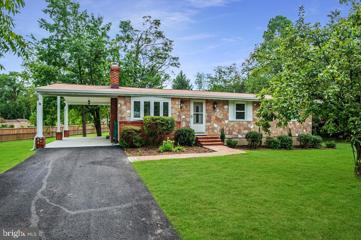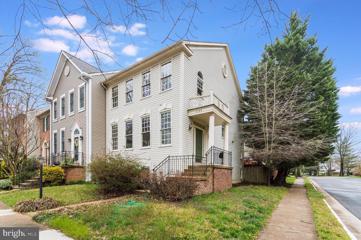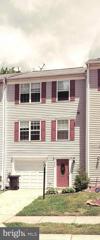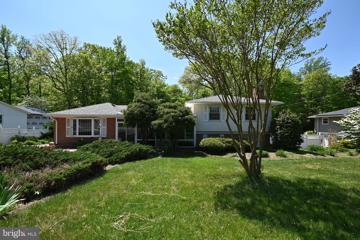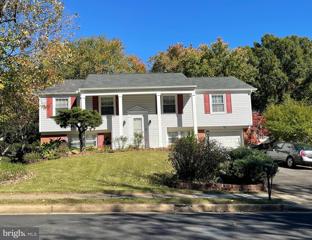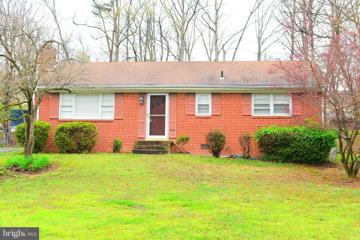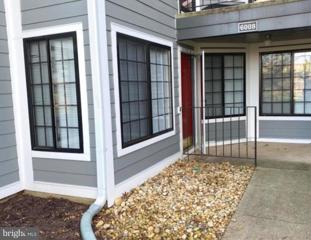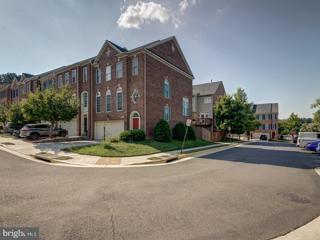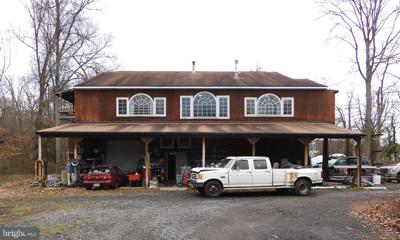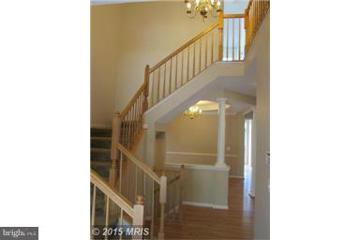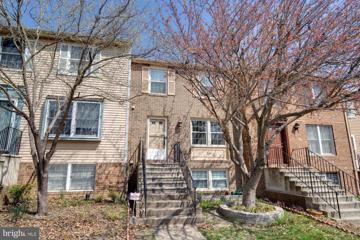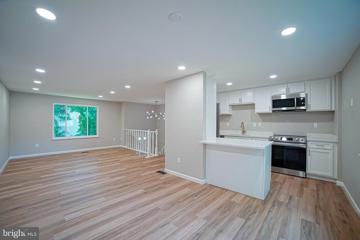 |  |
|
Fort Belvoir VA Real Estate & Homes for RentWe were unable to find listings in Fort Belvoir, VA
Showing Homes Nearby Fort Belvoir, VA
Courtesy: KW Metro Center, (703) 535-3610
View additional infoBeautifully remodeled split/cape in bucolic Riverside Gardens! The tree lined streets and thoughtfully manicured lawns provide the storybook backdrop to this fully renovated home. From the outside, notice the handsome details. Antique brick, large windows and a beautiful professionally landscaped lawn combine to create your little oasis. Step inside and note the seamless hardwood floors throughout the main level. The light-soaked living room offers pleasant vistas of the surrounding neighborhood and boasts a wood burning fireplace for cool winter evenings. Adjacent dining room has adequate space for a large dining room table and offers views of the back and side yard. Wow Chef's kitchen boasts a six-burner range, stainless appliances, a large center island with seating and tons of cabinetry and storage space. Upstairs, there are 3 spacious bedrooms and a fully renovated bathroom. The top level is the domain of the primary suite which has a walk-in closet and two additional closet spaces plus access to the floored attic. Lux primary bathroom boasts double sinks, a spacious shower and small linen closet. Designer touches and custom tile combine to make this your dream retreat. The lower level has a large recreation room with second wood burning fireplace and a huge picture window overlooking the backyard. This level also has a full bathroom with shower that can be used for pets or guests and a spacious finished laundry room. Outside, you will find a large level backyard with plenty of green space for recreation and play. Just a short distance from the Riverside Gardens pool and schools through 8th grade. GW Parkway, I-495 and Old Town Alexandria are also a short distance away. Don't miss your chance to call Fort Hunt your home! Owner is a Licensed Agent.
Courtesy: Long & Foster Real Estate, Inc.
View additional infoInterior renovated and remodeled, including floors, kitchen, bathrooms and deck!!! Many custom features throughout. Open kitchen with island and stainless-steel appliances. Wood burning fireplace. Large master bedroom and bath with separate tub and shower. Plenty of storage. Close to Kingstowne shops and restaurants. Walking distance to community pool and fitness center. Owner/agent. Apply online at LongandFoster.com. Search the property address on the Long & Foster site and select Rental Application.
Courtesy: Samson Properties, (703) 378-8810
View additional infoBeautifully Updated Town Home in sought-after and rarely available Glenwood Mews neighborhood!! Located across from Coast Guard Academy! Routed to Excellent Schools, it is a Superb Commuter Location. Leave your car parked in the garage and catch the corner Metro bus to the nearby Metro Station. Fresh, Neutral, and Modern Paint that highlights the Gleaming Hardwood floors on the Main level. Gorgeous Granite Counters! You will love the Main Level Living Room with a sit-in kitchen area and open to an Expansive Deck extending your Entertaining Area. Fresh paint and newer carpet on all 3 levels. Family Room/Optional 4th Bedroom located in the basement with gas fireplace, private entrance, and fenced patio area. No Pets or Smoking. Only minutes to Wegmans, Top Golf, and Metro.
Courtesy: Real Property Management Pros, (703) 424-7767
View additional infoWelcome home to this stunning, newly renovated ranch-style home boasting 3 bedrooms and 2 full baths, providing ample space for comfortable living. This home has undergone a complete transformation with numerous upgrades, including a brand-new quartz kitchen countertop, state-of-the-art appliances, fresh flooring, a new roof, a fully fenced backyard and a spacious patio. The kitchen is a highlight, featuring modern appliances and abundant storage space. Natural light floods the living room through its many windows, creating a bright and inviting atmosphere. The bedrooms are generously sized and offer ample closet space. Step outside to the brand new patio, perfect for outdoor entertaining, and enjoy the expansive backyard offering endless possibilities for relaxation and recreation. The primary bedroom includes a bonus loft, providing flexibility for use as an office, workout room, or hobby space tailored to your needs. This home offers a harmonious blend of indoor and outdoor living, catering to your unique lifestyle requirements. With its convenient location near Kingstowne Town Center, the Franconia-Springfield Metro station, major highways, and shopping centers, you'll enjoy easy access to all amenities and attractions.
Courtesy: Long & Foster Real Estate, Inc.
View additional infoWelcome to 6331 Colette Drive, a cheerful and airy single-family home sited on a .64-acre lot, in Alexandriaâs desirable Glynalta Park. With almost 2,000 square feet, this fine residence is great for everyday living as well as entertaining guests. There are beautifully refinished hardwood floors and high vaulted ceilings throughout much of the main level. The kitchen features a dining area, stainless-steel appliances, and access to the carport and huge, flat rear grounds. The bright walk-out lower level features a bonus room/4th bedroom, lots of space to hang out, a mini kitchen with a sink and cabinets, and a large workshop/storage area. All this, and a fabulous location near everything â it is super-close to Metro, Fort Belvoir, Wegmans, all major transportation routes, two Town Centers and much more!
Courtesy: RE/MAX Allegiance, (703) 971-5555
View additional infoWelcome to a beautiful townhouse in popular Kingstowne! This property features hardwood floors, new luxury vinyl plank flooring (coming soon), stainless steel appliances, granite countertops, designer lighting and plumbing fixtures, and so much more. *** Be sure to watch the video walkthrough. *** The location is one of the best in the DC area: Kingstowne. *** "Kingstowne is an urban community of over 5,300 homes located in Alexandria, Virginia, just 12 miles from the nation's capital. Its location provides easy access to the Capital Beltway and the Franconia-Springfield and Van Dorn Street Metro stations on the DC Metro. Tree-lined streets and a vibrant town center make Kingstowne a great place to live and work. Kingstowne has a unique environment thanks to its 1,200 acres of well-maintained green space. Residents enjoy many amenities including several miles of walking trails, two outdoor swimming pools, tennis and pickleball courts, numerous tot lots, two fitness centers, and an aerobics studio." - kingstowne.org. Visit today!
Courtesy: KW United, 703-986-6967
View additional infoWelcome home to this spacious and inviting townhouse, offering ample space and modern amenities for comfortable living. With 4 bedrooms, 3.5 bathrooms, and a finished basement, there's plenty of room for you and your family to spread out and enjoy. **Main Level: ** - Bright and airy living room with large windows, perfect for natural light and relaxation - Modern kitchen featuring stainless steel appliances, and a convenient breakfast bar - Adjacent dining area for family meals and entertaining **Upper Level: ** - Master bedroom retreat complete with a luxurious ensuite bathroom and walk-in closet - Two additional bedrooms, each offering ample closet space and natural light - Full bathroom conveniently located near the bedrooms **Lower Level: ** - Fully finished basement one room providing additional living space, ideal for a home theater, playroom, or home office - full bathroom for added convenience and comfort **Additional Features: ** - Private outdoor patio or deck, perfect for enjoying morning coffee or evening gatherings - In-unit laundry facilities for your convenience **Location: ** Located in a desirable neighborhood close to schools, parks, shopping centers, and major transportation routes, making commuting a breeze. Don't miss out on the opportunity to call this beautiful townhouse your new home! Contact us today to schedule a viewing. Today
Courtesy: Fairfax Realty Premier, (301) 439-9500
View additional infoActive Military Discount !! June 1st MOVE IN READY!! Bright Beautiful 3/BD 2/FB/2/HB Renovated Town Home in a really nice neighborhood!! Grill out on the large deck that backs to trees!! Open Floor Plan. Nice Eat In Kit w/SS Appliances and Granite Counters. Sep LR w/gas Fireplace. Sep DR. Lovely Master Bedroom w/ Custom Tile MBA, His & Her Closets and Ceiling Fan. Home also has 2 other nice bedrooms. Walkout Basement to patio. W/D. One Car Garage w/Off Street Driveway Parking. Limit 3 People maximum per showing. Please kindly remove shoes while showing. Thanks so much. Close to Military Bases, Mall, Movies, Schools and Stores. Please only qualified candidates need apply. Good Credit required. No Eviction, No Bankruptcy , credit score (650+), Minimum $99K Annual salary (single or combined with 1 other person only), excellent rental history and strong work history. Sorry NO pets allowed. NO Smoking Property. ACCEPTING APPLICATIONS online. All 18 & over must apply individually . Application Fee paid online at time of application on Rentspree. Please provide email address for Application Link. By Appointment Only Please.
Courtesy: Samson Properties, (703) 378-8810
View additional infoWelcome to your dream home at 10612 Anita Drive, nestled in the highly sought-after community of Harbor View. This stunning 5-bedroom, 3.5-bathroom split-level residence offers the perfect blend of luxury, comfort, and natural beauty. Step inside and be greeted by an updated kitchen boasting a dazzling quartz countertop that glistens in the sunlight, adding a touch of elegance to your culinary adventures. With stainless steel appliances and ample counter space, cooking becomes a joyous affair. The gleaming hardwood floors throughout the main and upper levels add warmth and sophistication to every room. But the true gem of this property lies outdoors, where a premium lot backs up to 140 acres of picturesque parkland at Old Colchester Park and Preserve. Imagine waking up to the tranquil sights and sounds of nature right in your backyard, offering a serene retreat from the hustle and bustle of everyday life. Entertain friends and family in style with your very own in-ground 8-foot saltwater pool, perfect for refreshing dips on sunny days, and unwind in the working sauna for the ultimate relaxation experience. The two-car garage provides convenient storage for your vehicles, while the fully fenced backyard ensures privacy and security for all. Twice a year (Spring & Fall), the neighborhood has big parties in the neighborhood marine with live bands (rock & roll in the spring and country in the fall). There is a playground and moon bounces are brought in for the parties. In the fall, there is a big bond fire. Folks can fish off the docks or ramp. Plus you are close to Giles Run, Pohick Bay Park and Golf Course, Mason Neck State Park, and Pirates Cove Waterpark. Conveniently located in Lorton, this home offers easy access to Fort Belvoir, Rt 1, I-95, VRE, and major commuter routes, making commuting a breeze. With schools, parks, pools, trails, and an abundance of outdoor activities nearby, there's never a dull moment. Welcome home to Harbor View â where every day feels like a vacation. Landlord prefers a minimum of a 2 year lease. Dogs are welcome. Size restriction.
Courtesy: Samson Properties, (703) 378-8810
View additional infoWOW, this home is immaculate! Built is 2019 this is the one you have been searching for. Tucked away with a bit of privacy yet still so close to everything Alexandria and northern Virginia have to offer, this is a true gem. Enjoy garaged parking with an additional driveway space. The luxurious kitchen will appeal to your inner chef and is a wonderful gathering space for friends and family. With three levels, a garage, yard, and rear porch, there are plenty of nooks to make your happy place. This will not last, so schedule an appointment today! Available June 12th, no pets, no smoking.
Courtesy: Coldwell Banker Realty, (703) 518-8300
View additional info3 Bedroom 2 Bath, upper level of Split level home in highly desirable Wickford! Close to Coast Guard station, Kingstowne, and The George Washington Parkway! Fully furnished with updated kitchen and Hardwood Flooring. Washer and Dryer in unit. Large deck off the dining room and full access to the back yard. Short Term may be available upon terms and approval
Courtesy: Key Home Sales and Management, 703-913-1300
View additional infoHARDWOOD FLOORS THROUGHOUT! This Beautiful, well-maintained Condominium features 2-bedrooms with 2 full baths, OPEN FLOOR PLAN, Large windows for natural light, granite countertops in kitchen, walk-in closet, gas fireplace, and community pool and gym. Walk to shopping and restaurants. Convenient to I95, Lorton VRE, Fairfax County Parkway, Fort Belvoir and Route 123. 1 assigned parking spot. Additional parking for 2nd car and guests in the lot as well.
Courtesy: EXP Realty, LLC, 8333357433
View additional infoAvailable June 15, 2024 - Well maintained townhome for rent in a quiet, friendly community in Kingstowne. The main level features a spacious living area, formal dining area, a large eat-in kitchen, and a beautiful deck. Upstairs, there are two large bedrooms and 2 full baths. The lower level has a fully finished rec room with a fireplace and walkout to the fenced rear yard. There is also a large utility room and laundry room with plenty of storage space on the lower level. The location is perfect, with easy access to shopping and dining, 395, 495 and Fairfax County Parkway, as well as a short walk to the Franconia- Springfield Metro/VRE station. Plenty of parking in unassigned lot. No pets, no smoking.
Courtesy: Samson Properties, (571) 378-1346
View additional infoWelcome home to this gorgeous 4-level, 3 bed, 3.5 bath townhome in sought after Kingstowne area. Beautiful, bright and cheery, this sun filled townhome has everything! It starts with a welcoming entry into the main level with wood floors and open floor plan. Eat in kitchen includes large pantry and access to back deck. There is also a half bath on this level. Upper level has primary en suite with cathedral ceilings, skylights and loft space with additional storage. Primary bath has been luxuriously updated and includes double sinks and a soaking tub. There are 2 additional bedrooms and a full bath on this level. Large family room on the lower level is a great place to play games, watch movies or just hang out and enjoy the gas fireplace. There is also a full bath and access to the outdoor patio and garage. In addition to some minor repairs, bedrooms and loft area are scheduled to have luxury vinyl plank flooring installed. TVs in both living room and kitchen are included. Dogs are welcome, but not cats (sorry cat lovers). Don't wait, this gem will go quickly!
Courtesy: Spring Hill Real Estate, LLC.
View additional infoMUST SEE 3BR/2.5 BA TOWNHOUSE FOR RENT at Gunston! CLOSE to VRE, I-95, Fort Belvoir, Lorton Auto Train, restaurants, shopping and tons of trails! 2 assigned parking spaces plus ample guest parking. This light-filled, airy home features covered porch entry, beautiful LVP floors; eat-in kitchen; living room with wood burning fireplace; upper-level laundry; nicely-sized bedrooms and huge Primary suite with walk-in closet and vaulted ceiling plus luxury bath - including soaking tub, separate shower and dual vanities! Recent updates include new paint, new carpet and new LVP flooring! Newer dishwasher, oven and fridge;, Washer and Dryer unit and community pool. By appointment only
Courtesy: Integrity Real Estate Group
View additional infoRecently renovated solid brick rambler with large family room addition. Located on half acre (!) fenced lot, it offers a secluded location that also is within walking or biking distance to the Springfield Metro and VRE stations. Located on quiet, dead end street. Most appliances (kitchen, hot water heater) are new or fairly recent. Three bedrooms and one bath on a one level living rambler. Single level living with three bedrooms and one bath.
Courtesy: Move4Free Realty, LLC, (202) 369-1460
View additional infoGORGEOUS GROUND FLOOR CONDO IN CONVENIENT LOCATION. QUARRY TILE FLOOR THROUGH OUT EXCEPT THE MASTER BEDROOM. GREAT ROOM CONCEPT, KITCHEN WITH GRANITE COUNTERS & BREAKFAST BAR. LIVING ROOM/DINING ROOM "L", WOOD BURNING FIREPLACE WITHHEATOLATOR AND MANTEL. MASTER BEDROOM WITH WALK-IN CLOSET. CERAMIC TILE BATH FULLSIZE WASHER & DRYER IN THE UNIT. SPACIOUS COVERED PATIO ENTRY WAY AND MORE.
Courtesy: Fairfax Realty Select, 7035338660
View additional infoFully furnished. or unfurnished Short term or one year fully Furnished 4 bedrooms. Â3.5 bath. Â3-level End unit townhouse with 2 car garage. located in thought after Lorton Valley. ÂClose to VRE, Bus stop in front of the house. Shopping Centre around the corner. Amazon fresh store. 2 minutes to 95 exit. back to the common area. This home was the community model home.ÂÂ Gourmet kitchen, Breakfast knock, ÂWood floors in the living and dining room. Â2 laundry rooms. 2 master suites. Refreshment bar in the basement. Â Deck and patio, Fenced yard. furnished monthly rent of $5000.
Courtesy: Mid Atlantic Property Management
View additional infoLarge Town home, in sought after community. 3 bedrooms, 2 full and 2 half bathrooms, New hardwood flooring on the entire middle level, windows from floor to ceiling welcome lots of sunshine. New photos to be added soon. Spacious kitchen, with center island, newer appliances, lots of counter and cabinet space, kitchen bump out, great for an office, or projects area. Eat in kitchen. Deck off of kitchen. Lower level, newer carpeting, gas fire place, walk out to garage. Large family/living room off kitchen. Primary bathroom private soaking tub and separate shower, dual sinks, separate toilet. Primary Bedroom, includes dual walk in closets, with organizers, tray ceiling. Bedrooms 2 and 3 both generously sized with shared bathroom. Finished basement with gas fireplace, walk out patio. Bay windows, tray ceilings, skylights. 2 car garage. Close to shopping, dining and major commuter routes development's pool, VRE, Auto Train, gym. The landlord is exempt from accepting any source of funds pursuant to Virginia Code Section 36-96.2(I), and therefore does not accept housing vouchers at this property.
Courtesy: Dehanas Real Estate Services, (301) 870-1717
View additional infoONE OF A KIND! Calling all nature enthusiasts!! Youâll love this hidden gem with its almost 2000 sq ft above-barn apartment and water access! Your new custom built home includes 3 spacious bedrooms and 2 full baths on one level and itâs surrounded by nature. The open kitchen layout features tons of counter and cabinet space, a kitchen island, large pantry, breakfast nook, separate dining area, tile flooring and beautiful stone accents, not to mention French doors to the deck. The living room offers plenty of room, a wood stove and stone accent wall. The full bath in the hallway has an oversized tub and is beautifully updated. The primary bedroom has tons of natural light, a WIC, and a door to your screened in porch. The primary bedroom also has a private bathroom with a shower and separate oversized bathtub with a stone accent wall. Bedrooms 2 & 3 have plenty of closet space and bedroom 2 has an exit to the deck, and various storage areas. The main portion of the deck runs the length of the structure (50 feet), and the deck on either end offers plenty of places to relax outdoors, and the back deck offers a partial water view. Tenants have water access but there is no dock. The lot and driveway are shared, owner lives in detached home across from the apartment. Use of ownerâs kayaks is permitted but tenants must provide your own personal floatation devices and paddles. A dog and/or cat are allowed but must first be determined if they get along with the owner's two dogs currently on the property, and that they are insurable. There is plenty of assigned tenant parking by the barn with one covered space available. There is a cleared area in the yard for tenant's use and most of the remaining property is accessible but is not to be altered. Barn is NOT for livestock. You must have a minimum credit score of 650 to view this property, income minimum is 3X the rent. Hurry, itâs a must see!
Courtesy: Homes By Owner, Inc.
View additional infoElegant 5Br, 3.5Ba home ready for new tenants. Mother-in-law, au pair suite with separate entrance, bedroom and full bath. Also has refrigerator, microwave, sink, granite counter tops, cabinets. Also has separate washer/dryer. House has 2 sets of washer/dryer one on main level and one in basement. Formal DR & LR, spacious FR w/gas FP off gourmet KIT w/SS appliances, granite counters & island. Master suite w/tray ceiling, walk-in closets & Master Bath. Good size BDRMS. Fin walkout basement w/bedroom, sitting room, full bath and den, Hardwood on main level. Community has clubhouse, pool and tennis. Oversized deck. Do not go by the property. Property is occupied by current tenants. No cats, small dog only case by case.
Courtesy: Keller Williams Capital Properties
View additional info*Available on/around July 15* No pets, no smoking. This updated home is completely move-in ready! Features updated kitchen with granite counters, new tile floor, and stainless appliances. Great floor plan. Large master bedroom with en-suite bath. Three bedrooms on upper level. Remodeled upper hall bathroom. Remodeled main level powder room. Remodeled basement powder room. Energy efficient windows. Walk out basement with fireplace! Fenced in yard with patio. Two assigned parking spaces right in front of home. Easy online application process.
Courtesy: Keller Williams Capital Properties
View additional infoThis Spacious Sunfilled 3 Bedrooms 3.5 Baths Luxury End unit Town Home is in a Great Location close to everything. It boasts a 2 car Garage, open floor plan with a Gourmet Kitchen, a walkout basement with a fenced backyard and a deck with views of the woods. Great location with easy access to commuter routes, the Franconia-Springfield Metro, shopping, Dining, Kingstowne Town Center, Springfield Town Center, Hilltop shopping center, Safeway, Wegmans, Giant, Trader Joe's, Whole Foods and many more!
Courtesy: Real Property Management Pros, (703) 424-7767
View additional infoWelcome home to this freshly painted gem in the heart of Manchester Lakes! This sunny, open floorplan home is perfect for entertaining friends both indoors and out. Step outside to the covered large porch, where you can savor a cup of coffee or a glass of wine with friends. The spa-like updated bathroom is a perfect retreat after a long day and the in-unit washer and dryer make this condo convenient for you. Manchester Lakes is a sought-after community known for its excellent schools, amenities, and common grounds. You can easily walk to Wegmans, restaurants, and more. Plus, this home is conveniently located close to commuter routes and Fort Belvoir, making it an ideal place to call home.
Courtesy: Pearson Smith Realty, LLC, listinginquires@pearsonsmithrealty.com
View additional infoRenovated split-level home on a quiet cul de sac in the sought-after Newington Forest neighborhood! This spacious and fully renovated 3 bedroom, 2.5 bath home is ideally located near Fort Belvoir, Clifton, Occoquan, and walking distance to bus line transport to Springfield Metro station, Lorton VRE, and Park and Ride Lots. The primary bedroom includes an en suite bathroom. The updated kitchen boasts stainless steel appliances, soft close cabinets, and a modern breakfast bar. The finished basement serves as a perfect flex space, great as a fourth bedroom, home office, family room/kids playroom, home gym, and more. The back patio offers green space and privacy, overlooking a scenic, private park. Community amenities include a pool, community center, 12 playgrounds, 6 tennis courts, 3 basketball courts, ball fields, and trails to Lake Mercer, South Run Rec Park, and Burke Lake Park, among others. This home will rent quickly. Donât miss out. How may I help you?Get property information, schedule a showing or find an agent |
|||||||||||||||||||||||||||||||||||||||||||||||||||||||||||||||||||||||||||||
Copyright © Metropolitan Regional Information Systems, Inc.



