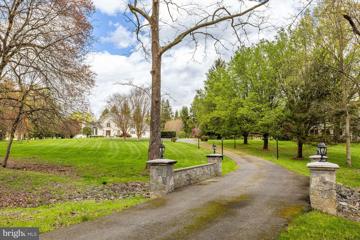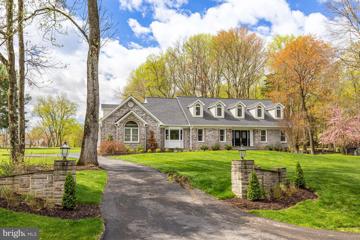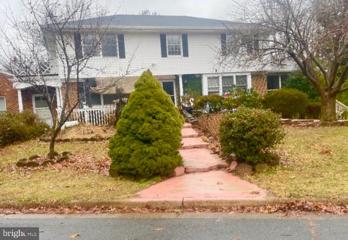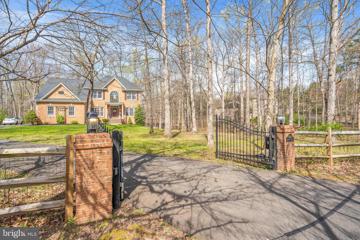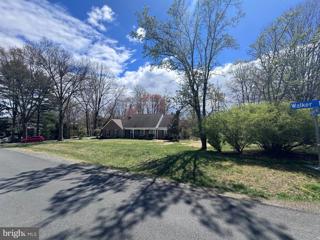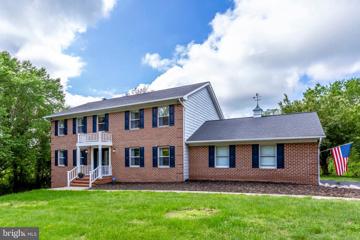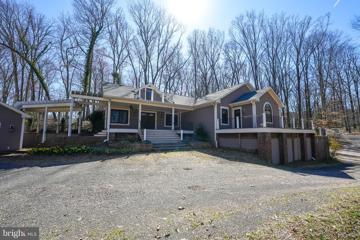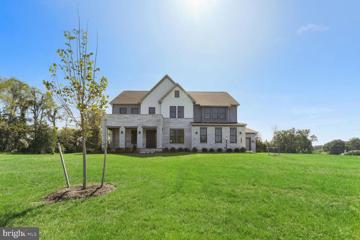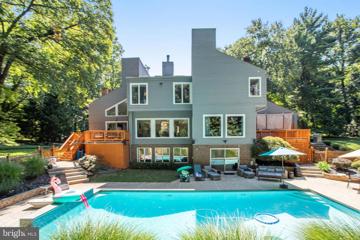|
Great Falls VA Real Estate & Homes for Rent9 Properties Found
The median home value in Great Falls, VA is $1,607,500.
This is
higher than
the county median home value of $610,000.
The national median home value is $308,980.
The average price of homes sold in Great Falls, VA is $1,607,500.
Approximately 89% of Great Falls homes are owned,
compared to 6% rented, while
5% are vacant.
Great Falls real estate listings include condos, townhomes, and single family homes for sale.
Commercial properties are also available.
If you like to see a property, contact Great Falls real estate agent to arrange a tour
today!
1–9 of 9 properties displayed
Refine Property Search
Page 1 of 1 Prev | Next
Courtesy: Long & Foster Real Estate, Inc., (703) 759-9190
View additional infoLuxury rental available near the center of town Grand entrance across a private stone bridge approaches a circular driveway that introduces you to this impressive estate. Enjoy a sophisticated lifestyle with embassy-sized living and dining rooms that include arched doorways, formal built-ins, and lots of light. The library with wet bar is mahogany paneled and offers bucolic views. The spacious family room with stone fireplace has doors to the deck. Adjacent to the family room is a generous kitchen with new high-end appliances including a SubZero fridg. The main level is complemented by two bathrooms and a secondary staircase. Ascending the circular staircase you will find a large primary suite with walk-in closets and huge primary bathroom with water closet, glass-enclosed shower, and jacuzzi. There are three additional bedrooms, one with an ensuite bathroom, and the other two with a buddy bath. On the lower level are two expansive game rooms, a huge wet bar, a wood-burning fireplace, a full bathroom, and two additional "flex" rooms. Hardwood floors on main and upper levels; ceramic tile in kitchen. There is a 3-car side-load garage, two massive decks, and an absolutely gorgeous yard in every direction.
Courtesy: Long & Foster Real Estate, Inc., (703) 759-9190
View additional infoLocated in the heart of Great Falls and in a terrific neighborhood, this rental offers endless space on a gorgeous lot with bucolic views from every angle. This country retreat offers six bedrooms and 7 bathrooms! The primary suite is on the main level, and includes a substantial walk-in closet and TWO primary bathrooms! The remodeled and expansive kitchen provides adequate prep space on the center island, and is open to the family room with wood-burning fireplace and vaulted ceiling. On the upper level are five additional bedrooms. One has an ensuite bathroom, two adjoin a buddy bath, and there is an additional hall bathroom. The lower level is open and spacious, and includes a room with ample storage space and a walk-up door to the garage. There are hardwood floors throughout and new windows are being installed now. The yard is practically unlimited and there is enough space for a football field! The landlord provides lawn service, and pets are accepted on a case-by-case basis.
Courtesy: BKI Group, LLC., (703) 587-7773
View additional infoin/ Law suite, beside the pool in great falls. Langley high school. Separate Entrance (walkout) opens to a Large fenced yard. Family room, 2Bedroom, 1 Full bathroom, Kitchen with Refrigerator, Microwave and ... with separate washer & drier. Utilities are negotiable. Great location.
Courtesy: Long & Foster Real Estate, Inc.
View additional infoNestled in the picturesque town of Great Falls, VA, this stunning colonial home epitomizes luxury living. This exquisite residence, available for rent starting 6/1/24, boasts a wealth of amenities and is sure to impress even the most discerning individuals. As you arrive at this remarkable property, you are greeted by a gated entrance that leads to a meticulously landscaped yard spanning just under 2 acres. The backyard is a nature lover's paradise, with lush woods providing a serene backdrop and ensuring privacy and tranquility. Stepping inside, you are immediately struck by the grandeur of the home. With six spacious bedrooms, including four on the upper level and two on the lower level, there is no shortage of space for family and guests. The primary suite is a true retreat, featuring huge walk-in closet(s) that will accommodate even the most extensive wardrobe. The heart of this home is undoubtedly the kitchen, which is a chef's dream come true. Boasting three ovens and a gas cooktop, along with ample counter and storage space, it is the perfect place to prepare gourmet meals for family and friends. It opens up to a large family room with cozy gas fireplace, where everyone will surely congregate. The lower level, in addition to the 2 bedrooms and full bath, also offers a huge recreation room, complete with a wet bar and your very own wine cellar! You access the pool from the rec room. Outside, a gated pool awaits, offering the perfect place to cool off on hot summer days. The pool will be opened and closed seasonally by the owner, ensuring hassle-free enjoyment. Additionally, landscaping maintenance is included in the rent, ensuring that the grounds remain immaculate year-round. It is preferred that this home be rented furnished, so you can move right in, hassle-free, but if you have your own furnishings, we can accommodate and are eager to welcome you to this exceptional home. Don't miss your chance to experience the epitome of luxury living in Great Falls. Contact us today to schedule a tour!
Courtesy: EXP Realty, LLC, (866) 825-7169
View additional infoExperience unparalleled luxury in the heart of the sought-after Langley School District with this exquisite property of Rt. 7. Mill Garden Manor is a testament to sophistication, featuring 4 expansive bedrooms, 3 updated baths, nestled on a sprawling 1-acre lot. The residence offers over 2,400 SF of elegant living space, highlighted by 2 wood-burning fireplaces, hardwood floors, and marble finishes. Its grand layout includes an expansive unfinished basement, a 2-car garage, and a long driveway, complemented by a convenient office/playroom on the main level. Perfect for multi-generational living with spacious en suite bedrooms and abundant storage. Don't miss out on immediate occupancy of this majestic home; schedule a private showing today. *ALL FURNITURE (2 SOFAS) CAN STAY OR GO... UP TO THE TENANT*
Courtesy: RE/MAX Allegiance
View additional infoWelcome to this exquisite home in sought-after Great Falls! This beautiful property features 4 bedrooms plus a bonus room, 3.5 bathrooms, and spans across 3 finished levels with a 2-car garage. Nestled on a remarkable 1.84-acre lot, this spacious 3,700 sq ft home offers ample room sizes and luxurious living. Conveniently located just minutes away from Rt 7 and downtown Great Falls, this home offers a wide array of features. Enter to discover wood floors, an inviting eat-in kitchen equipped with stainless steel appliances and a wine refrigerator, and a sizable family room featuring a wood-burning fireplace that seamlessly connects to the rear yard and deck. The main level also includes a formal living room, separate dining room, a powder room, and a convenient laundry room. Ascend to the second floor to find a grand primary bedroom suite complete with a custom walk-in closet, ceiling fan, recessed lighting, and a lavish bathroom featuring dual sinks and a glass shower. Additionally, there are three more bedrooms with custom closets, ceiling fans, and recessed lighting, along with a renovated second full bathroom boasting ample storage space. The lower level has been fully renovated and offers tile floors, an expansive recreational room with custom bookshelves, a third full bathroom, a bonus room/home office with a wall of built-in cabinets, a separate storage room, and a sliding door leading to the side yard. Tenants will be responsible for all utilities and lawn service. No pets and no smokers. Available starting July 1st.
Courtesy: Berkshire Hathaway HomeServices PenFed Realty
View additional infoThis spectacular home is located on 5 acres. Keyless entry with camera with inviting double doors to the main level. Step in and it is open to a large entrance hall with shelving on both sides to display special acquisitions with two closets on either side for your coats or use as you please. The beautiful kitchen offers an AGA stove with 6 burners and three ovens, a convection oven, a broiler and a multi function oven. Grantie countertops with multi height to hide a busy counter. Includes a bump out to use for breakfast, light snacks, etc. Ample cabinets with spice pull outs on either sides of the oven. Cabinets and lighted shelves on the other side of the counter. Open space design with view of dining room and living room. There is a large pantry with three sides of shelves for extra storage. Dining room offers a glass chandelier and ample room for a large dinner party. Large living room with vaulted ceiling and wired for surround sound. Hidden fixtures for highlighting art or special items and lights that provide indirect soft light bouncing off the ceiling. One whole wall is a bump out allowing a great view of mature trees and a variety of wildlife. Both ceiling fans have lights. Two windows are actually doors that open to a stone patio, a great place to relax and enjoy your morning coffee. A gas stove adds additional heat, if needed, or just for ambience. Primary bedroom is a large room with cherry wood floors. Wired for two speakers. Sliding glass doors open to porch with access to patio. Walk-in closet with two double rails section for short items like jackets and shirts. A single rail for dresses or pants, and a high rail for long items such as evening wear. Two sections of shelves are good for shoes or other small items. Two rows of large shelves, even room for a full-length mirror. This suite has a four-door entrance that offers privacy inside the suite and also between the bedroom, walk-in closet and bathroom. Primary bathroom suite includes heated floors that can be programed to turn on or off when you want it to be warm. The bathroom is split into two sections that provide more privacy. Double Onex sinks with accompanying medicine cabinets that have mirrors. Second section of the bathroom includes a shower with rain shower head and a handheld head. A built-in seat across one side to sit down on. When you close the door, you can turn on the steam and have a private steam room. There is a claw foot soaker tub and a chandelier that adds elegance. The toilet is in its own area with an in/out swing door which assures that the door always closes after someone enters. Laundry room can be entered from the entrance hallway and kitchen and comes with a brand new clothes washer and clothes dryer. There is a water softener that will need salt occasionally depending on consumption of water. There is a reverse osmosis system that provides water to the refrigerator, kitchen sink and the wet bar in rec room. The rec room is an extra large room with tile flooring, spatial ceiling and comes with a wet bar and cabinets above with genuine custom made stain glass. There is a wood burning stove to supply extra warmth and flickering fire to watch and relax. There is also a sauna with two levels of benches were you can decompress. The attic has a stair case for easy access. The heating is split between two areas of the house which provides ample power to maintain a comfortable environment. The attic also has extra space for storage. The four car detached garage has a covered walkway from the house. Two front garage doors and one entry way in the back. There is a large attic above that can be entered once in the back of the garage. There is also an electric lift for moving items up to the attic for storage without requiring you to carry them up the stairs. This lift is for small items, not to transfer people. A nice sized shed stands to the left of the garage. It has a concrete floor and a loft for additional storage. Hot tub is as-is.
Courtesy: TTR Sotheby's International Realty, (202) 333-1212
View additional infoGorgeous contemporary home available for rent in Great Falls at the end of a quiet street. Pristine and turn-key. Open concept main level with wood floors and ample natural light from picture windows. Gourmet kitchen with large island and breakfast bar plus stainless steel appliances. Upstairs are four bedrooms each with a bathroom. The primary bath features a soaking tub and separate shower as well as two vanities. The lower level is finished with walk-out porch, overlooking the expansive backyard.
Courtesy: Keller Williams Realty
View additional infoPOTENTIAL PURCHASE OPTION AT $1,799,000. MOSTLY FURNISHED, Spacious and Bright! Quality built by Great Falls Construction. Sought-after neighborhood in the heart of Great Falls. This 5 bedroom home with large circular driveway has terrific flow for daily living and entertaining. 2 story Living Room, Wet Bar, Family Room adjacent to the Kitchen. Sizable Home Office with vautled ceiling and built in shelving. A pool view from numerous vantage points sets the tone for the dramatic space that features expansive windows and a scenic wooded view. Updated Pool with built in Spa. Level yard with substantial green sapce. Newer wide plank hardwood on main livel. Newer carpet on upper level. Updated mechanicals. Lake priviledges. Langley HS pyramid. ...Must make an appointment.... For the quickest response, please text listing agent (Square footage on lower level is from the most recent appraisal). Pets case by case. The owner is seeking an applicant with excellent credit score(s) and a favorable tenant reference. There is a preference for paying a minimum of 6 months of pre-paid rent in exchange for a 3% pre-payment discount.
Refine Property Search
Page 1 of 1 Prev | Next
1–9 of 9 properties displayed
How may I help you?Get property information, schedule a showing or find an agent |
|||||||||||||||||||||||||||||||||||||||||||||||||||||||||||||||||||||||||||||
Copyright © Metropolitan Regional Information Systems, Inc.


