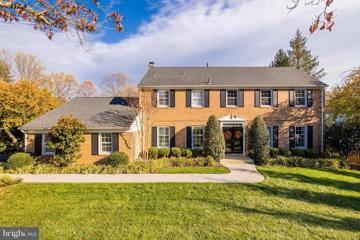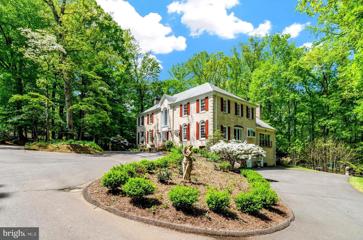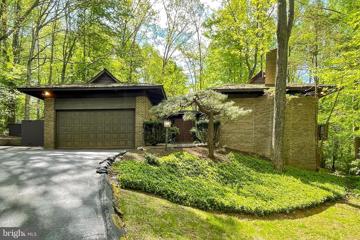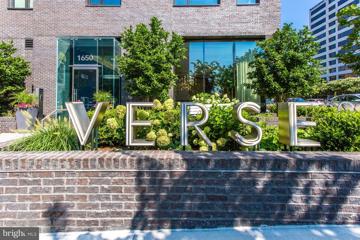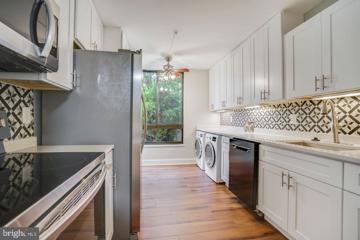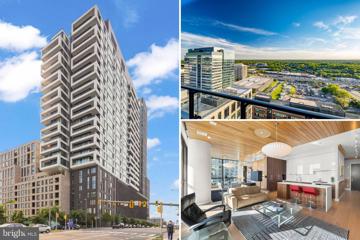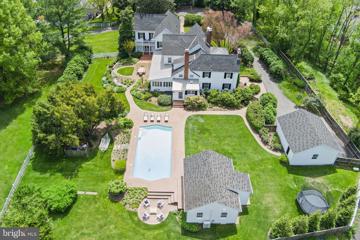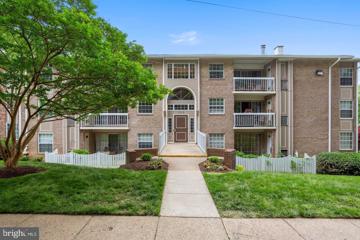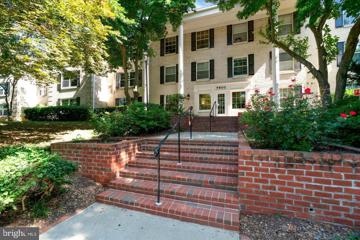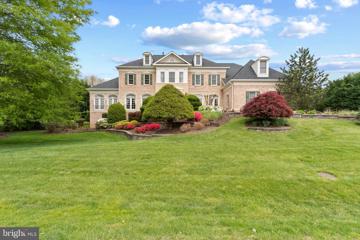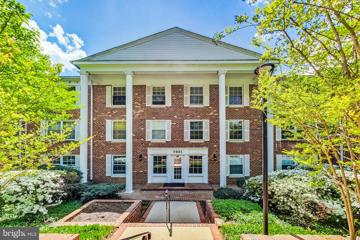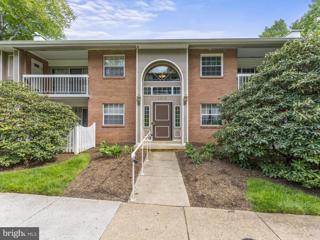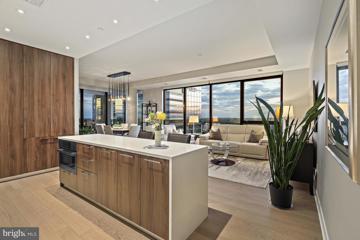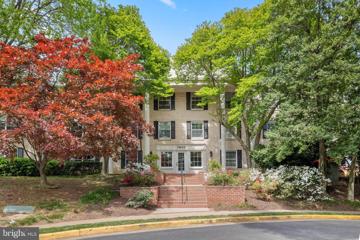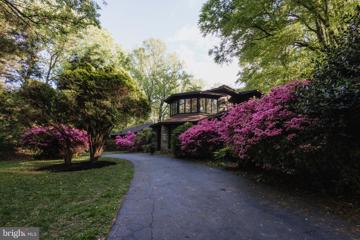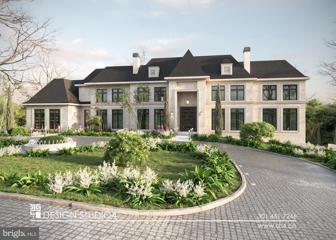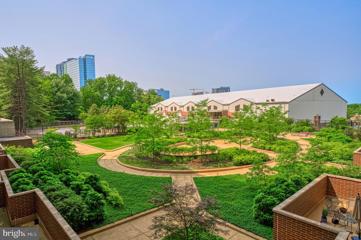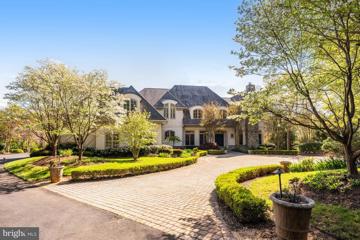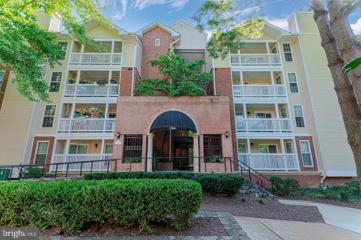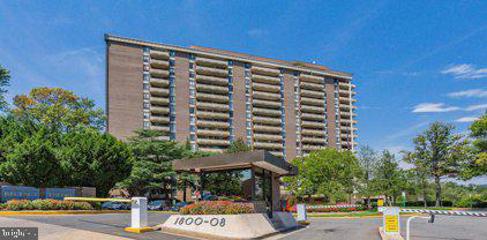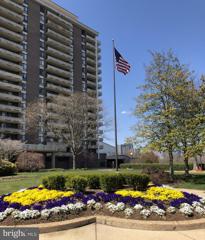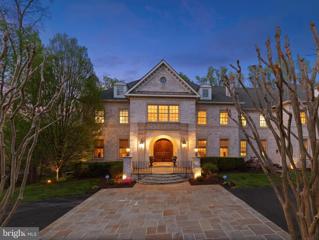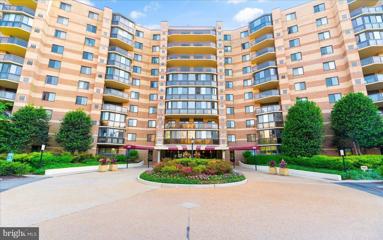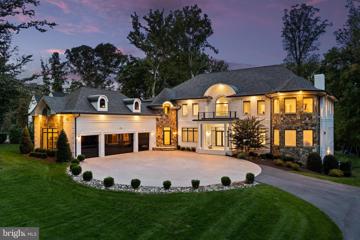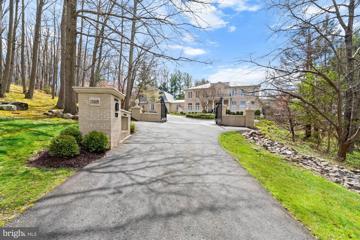 |  |
|
Mc Lean VA Real Estate & Homes for Sale78 Properties Found
The median home value in Mc Lean, VA is $665,000.
This is
higher than
the county median home value of $610,000.
The national median home value is $308,980.
The average price of homes sold in Mc Lean, VA is $665,000.
Approximately 56% of Mc Lean homes are owned,
compared to 37% rented, while
7% are vacant.
Mc Lean real estate listings include condos, townhomes, and single family homes for sale.
Commercial properties are also available.
If you like to see a property, contact Mc Lean real estate agent to arrange a tour
today!
1–25 of 78 properties displayed
$1,895,0001007 Kimberwicke Road Mclean, VA 22102Open House: Friday, 5/3 4:00-6:00PM
Courtesy: Washington Fine Properties, LLC, info@wfp.com
View additional infoWelcome home to 1007 Kimberwicke Road in the beautiful neighborhood of Greenway Heights, McLean. This turn-key home offers an abundance of light-filled space with over 4,200 sqft, nestled on an absolutely stunning 29,824 sqft lot. With five spacious bedrooms and three-and-a-half bathrooms, this exquisitely renovated residence is designed with comfort and elegance in mind. Upon entering, you are instantly captivated by the gracious entryway and easy flow of the home. Flanking the foyer are the formal living room and den, each featuring custom built-in cabinetry of the finest craftsmanship. Beyond the formal space, the home opens to a lovely dining room, and an exquisitely renovated gourmet kitchen, with upgraded appliances, elegant finishes, and breakfast bar. Adjacent to the kitchen, the family room enjoys a beautiful gas fireplace, custom cabinetry and sliding glass doors for easy access to the stunning outdoor spaces. Overlooking the rear yard, the exterior enhancements of this home allow for peaceful respites and grand entertaining alike. A sizable laundry and mudroom, also found on the main level, is ideally located off the double, extra-wide garage. The upper level features the restful primary suite, which serves as a private sanctuary complete with distinct lounge area, walk-in closet, a luxurious bathroom featuring dual vanities, a glass-enclosed shower, and a soaking tub for ultimate relaxation. Each additional bedroom on the upper level is generously sized and offers ample closet space. The upper level hall bathroom has been tastefully renovated with double vanity, designer finishes, and a calming, neutral palette. The expansive walk-out lower level features a fantastic recreation room, abundant storage space, a fifth bedroom, full bathroom and french doors for access to the fabulous rear yard. Backing to parkland, the tranquility offered by this setting creates an ideal environment for serene living, while the thoughtful hardscaping and landscaping enhances the natural beauty of the outdoor space. Located in a most enviable neighborhood and within the Langley High School pyramid, this home benefits from close proximity to Tysons, the Tech Corridor and DC, yet maintains the peacefulness of a countryside retreat. This residence is truly the finest for those seeking a modern blend of luxury, elegance and comfort in a serene, convenient location. $2,350,0009185 Old Dominion Drive Mclean, VA 22102Open House: Sunday, 5/5 1:00-3:00PM
Courtesy: Keller Williams Realty
View additional infoOpen Sunday 1-3Pm. Private estate home beautifully sited at the end of a private, gated lane, 9185 Old Dominion Drive adjoins Great Falls national park with two-and-a-half acres of professionally designed gardens, woodlands, stone terraces and a private tennis court. The home is an absolute sanctary and at times you can hear the soothing sounds of the falls and the Potomac River. Designed for the current owner by renowned restoration architect Carroll C. Curtice, the residence exudes old-world charm with a timeless brick exterior and elegant, arched windows. With more than 6,250 sq ft of grand living space, the floor plan features generously sized rooms for grand entertainment, trimmed with exquisite custom plaster mouldings. In a word, this home is absolutely fabulous. A gated private driveway welcomes you to the property and the circular drive guides homeowners and guests into the two-story, marble foyer with dramatic curved stairs and a crystal chandelier. A large Palladian window illuminates the foyer. The dramatic living room features a beautifully detailed fireplace with marble surround and intricately designed crown moulding and architraves. Glass doors lead out to the Vermont-slate rear terraces. With gorgeous views of the rear gardens, the terrace boasts three sets of glass doors leading into the living, dining and family rooms. Spacious enough for a large dinner party, the formal dining room features wainscoting, a crystal chandelier, wall sconces, detailed crown moulding and architraves. The sophisticated kitchen provides abundant counter and storage space, as well as a large island and a spacious breakfast area overlooking the gardens. The kitchen is outfitted with custom cherry cabinetry, built-in Sub-Zero refrigerator, Jenn-Air cooktop/grill and double wall oven. A pass-through opens the kitchen to the dramatic family room. Featuring vaulted ceilings, the family room also looks out over the gardens with two walls of glass on both sides. A floor-to-ceiling Rappahannock handpicked fieldstone fireplace and mantel creates a striking focal point. Adjacent to the main entrance sits a spacious study or fourth bedroom with custom furniture grade built-ins and large windows. The main-level full bathroom provides everyday convenience. Ascend the custom stairs to the upper-level gallery, where gleaming wood floors and intricate crown moulding continue throughout the second level. Beautifully designed, the opulent primary suite provides the perfect private retreat from daily life with generously sized rooms and custom features. A gas fireplace with detailed mantel creates an elegant focal point. The primary bath features marble flooring, a soaking tub, walk-in shower and three closets. The walk-in shower features two entries, with one leading to an additional bathroom, including linen-and large walk-in closets. Two additional closets are found in the primary bedroom. Across the gallery, second and third bedrooms feature spacious rooms, double closets and large windows overlooking the gardens. A second full bath is accessible from the hall and the third bedroom. The finished lower level features a spacious family room, a fourth full bathroom and a finished laundry room with a double utility sink. The lower level opens to the over-sized side load two-car garage with an adjoing storage room, which could be modified to be a third garage bay. The grounds have been beautifully developed, with extensive gardens including a spring daffodil extravaganza, glorious azaleas, a tennis court, marble fountain and a screened-in gazebo. This home represents a rare opportunity to live almost within one of the most beautiful national parks on the east coast. The home is easily accessible to two major airports, Tysons Corner, the 495 Beltway, as well as the charming villages of Great Falls and McLean. Call to arrange your private tour of this very special paradise. $2,499,9008621 Tebbs Lane Mclean, VA 22102
Courtesy: RE/MAX Gateway, LLC, (703) 652-5777
View additional infoWelcome to 8621 Tebbs Lane in beautiful McLean, Virginia! Nestled on 2.99 fully secluded acres with a spring-fed creek, this very unique 3 bedroom, 2 bath home with an oversized 2-car garage features exposed solid timbers supporting a floating roof on the main level, natural materials, fine craftsmanship, and multiple outdoor lounging spaces. An architecturally designed contemporary open floor plan, soft neutral paint, hardwood floors, and decorative moldings, are only some of the features that make this home so memorable; while an abundance of glass windows and doors unites the inside and out with effortless harmony. The entry level of the home features a large and welcoming foyer with earth-toned tile flooring that gives way to warm hardwoods as you enter the spectacularly open great room highlighted by a soaring cathedral ceiling and cozy fireplace with draft vent, set within a brick accent wall. An expanse of sliding glass doors with lush views of the outside greenery increases the drama of this room and opens up to a wraparound deck overlooking natural stone walkways, 2 small stacked stone decorative walls, majestic trees, and vibrant landscaping including azalea bushes, evergreens, hostas, and moreâtruly an outdoor oasis! Back inside, the dining room offers space for both formal and casual occasions and flows seamlessly into the sparkling, bright kitchen which offers a gas cooktop, built-in wall oven and microwave, impressive pantry storage, and extensive countertop space including a built-in breakfast bar where you can enjoy morning coffee and daily dining. Down the hall, the primary suite features a cathedral ceiling, private entry via large sliding glass doors to the backyard, and an ensuite, dual-entry bath with two vanities, a mirrored accent wall, and spa-toned tile flooring and tub/shower surround. Fine craftsmanship continues in the walkout lower level where two spacious bedrooms, each with generous closet space and private sliding glass doors to the patio, share access to the well-appointed hall bath. A spacious rec room delivers plenty of space for games, media, or simple relaxation in front of an additional fireplace, as a workshop, laundry center/utility room, and large area for storage complete the comfort and luxury of this spectacular home. This organic retreat is like a loft in the trees with all the modern touches that make you feel miles away from the hustle and bustle of Northern Virginia, yet is centrally located near the Dulles Access Road, I-495, Express Lanes, Route 7, and the Silver Line Metro. It is an urbaniteâs dream with endless shopping, dining, and entertainment experiences in nearby Tysons Corner Center and Galleria plus outdoor enthusiasts can take advantage of Spring Hill Recreation Center, the Tysons bike path, and nearby Wolftrap Performing Arts Center. If youâre looking for an exceptional property built with grand style and an opportunity to redesign to fit your personal needs, then you have found it. Welcome home!
Courtesy: Keller Williams Realty
View additional infoLocated in the Verse at the Boro, Tysonsâ most sought after full service residential building, this stunning 22nd Penthouse floor level residence with soaring ceilings exudes sophistication, ease, and delight throughout every space. With 2 Bedrooms, 2 Full Bathrooms, one Half Bathroom, and a Den with a door and windows, 2206 is one of three residences in the building featuring this exceptional floorplan. Stunning western sunset views illuminate the open main living area through floor-to-ceiling windows while the expansive wrap around balcony extends living space to the outdoors. Gorgeous wide plank wood floors flow seamlessly throughout the spaces. The modern and sleek Kitchen by Cecconi Simone features Italian cabinetry, quartz countertops and full height backsplash, oversized island with waterfall counter and seating for 4, Bosche appliances, and custom-built pantry closet and is open to the Dining and Family Rooms. The large and serene Primary Bedroom Suite has a dream walk-in closet with high-end custom-built cabinetry and multiple wardrobe mirrors, 2 additional walk-up closets, and a luxurious Bathroom with dual sink custom Italian vanities, porcelain tile, frameless glass shower with bench and niche, and separate water closet. Bedroom 2 has an equally impressive closet with custom built-ins and an en suite Bathroom with tub. A full size Laundry Room and Powder Room complete the main residence. The property includes 2 parking spots in the secure garage and a separate storage unit. The Verse offers 24 hour concierge, automated package retrieval, pet spa, state-of-the-art fitness studio, yoga room, guest suite, and massive sky park for entertaining, relaxing, or grilling out! Modern restaurants, unique shops, the Icon Movie Theater, and the best Whole Foods on the east coast are right at your fingertips. Close to the Greensboro Metro Stop. The best that Tysons has to offer!
Courtesy: Taylor Properties, (301) 970-2447
View additional info*Totally renovated to perfection!! Move In Ready* Brand New Kitchen Cabinets and Quartz Countertops, Newly tiled Baths and new Vanities, Luxury Vinyl Flooring, Fresh Paint throughout** This Spacious Open Floor Plan 2 bedroom and 2 Bath End unit on the First Floor with 1 garage parking spot in a gated community in the heart of Tysons! Get ready for Spring with your own large Patio!! Walk to the Metro, Wegmans and new performing arts venue! A well-lit walkway and bridge across the beltway allows for easy access to both Tysons One Mall and Metro. All Amenities are included in condo fee! Enjoy the community amenities including a fully renovated outdoor pool, spa, party room, bar/lounge, fitness center, well-designed hallways that can double as walking tracks, beauty salon, convenience store, picnic areas, playground, nature trails, 24-hour concierge and security, access to McLean Sport & Health with great tennis courts, and so much more. Plenty of diverse shopping, dining, and entertainment choices are available just around the corner at Tysons Galleria, Tysons Corner Mall, Capital One Hall, the Fairfax County Library System, and a thriving business community with boutique shops, restaurants, and jobs. Commuters will appreciate the close proximity to I-495, I-95, Route 66, Express Lanes, the Dulles Access Road, Leesburg Pike, the Silver Line Metro, 2 International Airports and Downtown DC. The surrounding area is loaded with diverse activities and entertainment, stunning parkland, outdoor recreation, historical sites, and gateways to the Shenandoah region and Delaware beachesâthereâs something here for everyone! For legendary condominium living in a prime location, youâve found it. Welcome home!! Open House: Sunday, 5/5 1:00-4:00PM
Courtesy: KW Metro Center, (703) 564-4000
View additional infoSELLER FINANCING IS AVAILABLE at 4.9% Interest Rate. _Welcome to a world of refined living at The Verse in Tysons, VA where luxury meets custom design in this one of a kind 2-Bedroom, 2-Baths condo with a Den. The meticulously designed interior reflects the discerning taste of its architect-owner, whose vision for the interior design was inspired by the iconic American Mid-Century style. This is not just a condo - it is a statement of refined taste and a sanctuary for those who appreciate the finer nuances of luxury living. The owner's attention to detail is evident in every corner: from the carefully selected color palette to the custom light fixtures, BoConcept built-in cabinetry and warm colors and textures of Coastal Red Cedar, all create an atmosphere of sophistication and comfort. Perched on the 20th floor, with breathtaking panoramic views spanning from Alexandria, VA to the distant Blue Ridge Mountains, this condo offers not just a home but an experience, and it provides a picturesque backdrop to your daily life. While floor-to-ceiling windows bathe the interiors in natural light, the open-concept layout seamlessly integrates living, dining, and kitchen areas, fostering a sense of fluidity and spaciousness. The Gourmet Kitchen was custom designed by Cecconi Simone, and it features Italian cabinetry, composite stone countertops, Bosch appliances and a large island with a waterfall edge. With its sleek design that blends seamlessly into the rest of the living area, this kitchen is perfect for cooking and entertaining. Adjacent to the dining room, you will find a private office that was designed for productivity and convenience. Custom cabinets and an L-shaped desk with quartz countertop, offer ample storage and generous workspace. The Primary en-suite is a tranquil oasis that offers a serene retreat from the bustling world below. The focal point here is a custom headboard nook with LED lighting, adding a touch of modern sophistication while also providing soft ambient illumination for relaxing evenings. Two large his and hers walk-in closets and the luxurious bathroom with Italian-made double vanity offer practicality and reflect the meticulous design approach seen throughout this exceptional condo. From the vantage point of the 20th floor, the Primary bedroom also offers breathtaking views that complement the overall ambiance, creating a seamless connection between indoor luxury and outdoor beauty. Down the hall, you will find a secondary bedroom and a full bath. COMMUNITY: Join a community of like-minded individuals and immerse yourself in the upscale amenities offered by The Verse. Designed to cater to the most discerning tastes, The Verse features a range of luxurious amenities, including: 24-7 Concierge service, a rooftop Pool and Lounge (14th floor), a state-of-the-art Fitness Center, Grand Entertainment Lounge and an expansive Outdoor Skypark (9th floor) with kitchen, bar, gas grills, outdoor dining areas, fire pits and TV screens - all designed for relaxation and social gatherings. LOCATION: Located in the heart of Tysons, The Verse is surrounded by the best of Northern Virginia's shopping, dining, and entertainment. The Verse towers above The Boro - new shopping center with a Whole Foods Market, two coffee shops, several restaurants, shops and ICON Movie Theater. Distance to the Greensboro Metro Station (Silver Line that stretches from Washington D.C. to Dulles International Airport) is aprx. 0.3 miles away. ADDITIONAL INFORMATION: Cost of custom Upgrades is aprx. $150,000. The Ceilings height is 11 Feet - this is a unique feature for the 20th Floor. Two (2) Garage spaces convey with a unit. Storage Unit is available. Seller offers FINANCING at 4.9% interest rate. $3,750,0008452 Holly Leaf Mclean, VA 22102Open House: Saturday, 5/4 4:00-7:00PM
Courtesy: Keller Williams Realty
View additional infoNestled in the trees, perched atop a hill, sits Rocky Run Farm, a private oasis located five minutes from Tysons Corner. The property, updated with a recent $400k renovation, retains its historic farmhouse style, while exuding charm and character. Situated on 1.3 elevated acres, it offers unparalleled privacy while located within the established neighborhood of McLean Estates. Boasting a two-car detached garage, a pool, pool house, outdoor dining area and outdoor fire pit, it's an ideal setting for leisurely afternoons and entertaining guests. The two story main house and detached pool house total almost 6,300 square feet of luxury living with six bedrooms, plus an office/study and six wood-burning fireplaces. Five of these bedrooms are situated upstairs, including the primary retreat that boasts a deck overlooking the expansive grassy and lushly landscaped backyard which centers around the swimming pool. The home's main level consists of a large and versatile guest bedroom suite along with a formal dining room, formal living room, family room wrapped in original mid-century pecky cypress wood, library with built-ins and a powder room. The fully outfitted custom-designed gourmet kitchen offers a Wolf and Sub-Zero appliance package, two dishwashers, a huge center island, custom cabinetry, an adjacent breakfast room, mud room and screened in porch. The recently renovated pool house has a fully-retractable NanaWall that embraces indoor/outdoor living, as well as a legal full kitchen and laundry. This remarkable estate offers a rich history. The original farm house is believed to have been built by Colonel George West Gunnell prior to 1860, and it still stands today as part of the main house. The property's legacy unfolds through decades, from an expansive tobacco farm as part of over 1,000 acres to a 130-acre equestrian property often visited by the Kennedys. Stories intertwine with legends, such as alleged encounters between JFK and Marilyn Monroe within its walls, lending an air of mystique to its history. Today, this exceptional estate stands as a testament to timeless elegance with all the modern amenities one would expect from a newly constructed modern-day home. Located on a quiet street less than a mile from the Silver Line Metro/Tysons, within the esteemed Spring Hill/Cooper/Langley High School pyramid, Rocky Run Farm provides easy access to premier shopping, dining, and entertainment destinations. Its proximity to major commuter routes like the Dulles Toll Road (entrance is 0.5 miles away), the beltway, and the GW Parkway ensures convenient access to the entire D.C. region.
Courtesy: Harbor Realty & Investments LLC, 202-431-5176
View additional infoFantastic Location!! 1 BR, 1BA top floor condo in McLean Chase. Only 1 mile to the Metro, minutes away from all commuter roads & Tyson's Corner mall. Condo fee includes gas (heating, hot water, cooking), water, sewer, community amenities, parking, and storage. New HVAC installed one year ago. Newer LVP floor and Newer Carpet. Updated bath, Brand New Dishwasher is on the way. large windows with lots of natural light, ample balcony and bedrooms with walk in closet.
Courtesy: Long & Foster Real Estate, Inc.
View additional infoDiscover this rarely available, spacious living in this exquisite 2 bedroom/1 bath condominium nestled within the prestigious gated community of The Colonies. Step into a world of elegance as you enter the spacious open-concept living and dining areas, perfect for both relaxation and entertainment. Prepare gourmet meals in the good sized kitchen, Retreat to the primary bedroom, complete with a generously sized closet and a renovated full bath. The second bedroom offers ample space for family or guests. Experience convenience at its finest with a laundry closet equipped with a full-size, stacked washer and dryer. Your designated parking space (#340), awaits in the well-lit parking garage conveniently situated under the unit, just steps away from the entrance for easy access. Indulge in the recently renovated lobby and hallways, reflecting the community's commitment to modern luxury and impeccable style. Experience resort-style amenities including security gates, an inviting exercise room, a sparkling pool, tennis and basketball courts, and a playground, all within the confines of your exclusive community. Conveniently located near the McLean Metro Station, I-495, and an array of grocery stores including Wegmans, Safeway, and Trader Joe's, as well as renowned restaurants and the new performing arts theater at Capital One Hall, this property offers unparalleled convenience and comfortable living. Don't miss the opportunities to be the new owner of the unit. Come visit, you wonât be disappointed! $3,830,0008304 Fox Haven Drive Mclean, VA 22102
Courtesy: Fairfax Realty 50/66 LLC
View additional infoWelcome to this exquisite residence nestled in the prestigious Foxhall McLean, offering unparalleled luxury and sophistication. Over 9,400 square feet with 5 bedrooms, 7 bathrooms, hand painted entire sunroom, sauna and 3 car garage with electric vehicle charging station. Foyer, dining room, 2 story family room and upper-level hallway with custom decorative faux painting. Backyard is as private as it is expansive with large pool, huge deck and patio which can be a great entertainment venue. Fully finished walkout basement with sauna offers a personal spa experience. Large primary room offers huge closet space and sitting room with gas fire place. Recent renovation including Kitchen (2023), Hallway Bathroom (2023), New roof (2017), HVAC (2016), Bedroom in Basement (2015). Walk to the Spring Hill rec center. Minutes to Tysons shopping centers, restaurants and major highways. Don't miss the opportunity to experience the harmonious blend of elegance and functionality in this Foxhall McLean gem.
Courtesy: Patera Properties, (703) 560-1300
View additional infoA must see, large one-bedroom condo within 1 mile of the McLean Metro Stop. This spacious 789 square foot 1 bedroom/1 bathroom condo has a large living/dining room on the top floor of the garden style building. The bright , move-in ready condo overlooks the woods and features brand new luxury vinyl plank flooring and brand new kitchen appliances. The kitchen was renovated in 2023 with beautiful Quartz countertops and a chef's sink. The bathroom is also upgraded and the entire unit has been freshly painted. The Hot Water heater was replaced in 2023. The condo also features a large walk in closet and in-unit laundry. The condo comes with a reserved garage parking spot along with access to additional uncovered parking. Gated community offers community pool, tennis courts and park like setting. This tranquil community is a quiet escape but close to all of the action of Tysons and McLean.
Courtesy: Keller Williams Realty
View additional infoWelcome to 1916 Wilson Ln #102 in McLean, Virginia! This charming garden-style condo offers convenient and comfortable living in a sought-after area of McLean. Featuring 2 bedrooms and 1 bathroom, this home offers a traditional floor plan with a spacious dining area, ideal for entertaining or enjoying meals. The upgraded countertops in the kitchen complement the modern appliances, including a gas range, microwave, dishwasher, and refrigerator. Additional conveniences include a washer and dryer. Enjoy the amenities of this community, including a refreshing community pool, volleyball courts and accessibility features for added comfort. It is an unbeatable location just a few blocks from the Mclean Metro station and close to Tysons Corner. Don't miss the opportunity to make this lovely condo your new home! Schedule a showing today. ** Open Saturday & Sunday, 2-4pm! ** Open House: Sunday, 5/5 1:00-4:00PM
Courtesy: Keller Williams Realty
View additional infoExperience luxury living in this 1,778 square foot 2-bedroom, 2.5-bath, with a DEN! Complete with Italian cabinetry, under cabinet lighting, and Bosch appliances, this kitchen is perfect for quiet cooking nights in. Otherwise, one block away will take you to the heart of Tysons, outfitted with an array of restaurants like Circa, Flower Child, North Italia and Poki DC! Retreat into the comfort of the primary bedroom fitted with recessed lighting and tray ceiling. Ample space is provided in a custom walk-in closet! Luxury abounds in the primary bathroom which boasts porcelain Calacatta marbleized flooring and surrounds. It also is finished with a custom 2 sink Italian vanity and a frameless walk-in glass shower with bench. A versatile second bedroom features a murphy bed and en suite full bath. Need more space? This unit also has a den, allowing additional recreational or office space. Two prime parking spaces and a large storage unit provide all the convenience you need. The Verse Condominium boasts luxe amenities including a stunning lobby, grand entertainment lounge with gourmet kitchen, high performance fitness studio and a one acre sky park with both exclusive to The Verse and shared space with the neighboring Borden Other amenities include: an outdoor pool with chaise lounges and panoramic park views, secure bicycle storage with repair station, Pet spa (bathing tub, grooming table and blow dryer), guest suite with hotel amenities, secure resident-only garage. The 25th floor offers a breathtaking view from the rooftop balcony. Professional on-site concierge ensures top-notch service and a seamlessly run community. The monthly condo fee covers all utilities except electricity and cable/internet, providing hassle-free living. Beyond the building, explore the vibrant surroundings of The Boro, featuring Whole Foods, Starbucks, ShowPlace ICON Theatre; an array of restaurants, shops and services. Elevate your lifestyle with this condo's exceptional layout and an array of amenities that make every day a luxury living experience. Schedule a viewing today to experience the perfect blend of sophistication and convenience!
Courtesy: Samson Properties, (703) 378-8810
View additional infoSpacious 2 BD 2 BA unit in beautiful Colonies at McLean! This unit is conveniently located on the first floor and features a roomy open floor plan. Neutral tile flooring runs throughout the main living areas, while the kitchen and bedrooms feature warm wood flooring. Updated kitchen boasts rich wood cabinetry, black granite counters, and stainless steel appliances. Both bathrooms also feature updates including travertine tiled walk-in shower and tub/shower combo with updated sleek black tile. Enjoy in-unit washer/dryer, plenty of extra closet space, extra storage space in garage, and ASSIGNED GARAGE PARKING! Elevator in building. 2023 water heater! The Colonies is a lush, well landscaped community offering plenty of serene green space and a host of desirable amenities such as pool, tennis courts, and club room. FANTASTIC McLean location near dining, groceries, shopping, entertainment & all that nearby Tysons Corner has to offer, as well as convenient to commuter routes & Metro! Pet-friendly community. As-is sale. HVAC conveys as-is. $2,685,0007315 Georgetown Pike Mclean, VA 22102
Courtesy: Pearson Smith Realty, LLC, listinginquires@pearsonsmithrealty.com
View additional infoA special and rare chance to customize or expand a house according to your unique vision and needs. Step into exclusivity with this 3-bedroom, 4-bathroom home nestled on a wooded and secluded 2-acre lot off Georgetown Pike with quick access to 495. Spanning a generous 5,116 square feet, this house is an air of understated elegance waiting to be transformed by your vision into a one-of-a-kind sanctuary. The entire house is graced with large, sunlit windows that frame the views of large mature trees and open sky, which brings in plenty of natural light throughout the house. A new roof, installed in 2024, ensures peace of mind, while fresh drywall and paint in the main kitchen and dining area set a canvas for your interior design aspirations. There is a new modern primary suite full of natural light and comfort. Additionally, the primary suite has unfinished space that can be used as storage or be transformed into anything you may dream up. Discover the true potential in its unique private wing with its own private entrance that is made complete with its own kitchen, living area, bathroom and bedroom. Although this private wing needs work, with a little work, it can be an ideal space for extended family, guests, or leveraging as an upscale rental opportunity. The expansive grounds beckon for outdoor entertainment, showcasing a sprawling 750 square foot pool awaiting restoration to its former glory. Surrounding gardens and towering trees offer ample space for hosting, garden parties, or quiet contemplation. Seize the opportunity to transform this unique property. With generous proportions, architectural character, and an unbeatable location, this extraordinary offering invites you to bring your dream home to life. Schedule a private showing and allow yourself to be captivated by the allure of hidden potential and the promise of luxury living. $9,200,0007716 Georgetown Pike Mclean, VA 22102
Courtesy: TTR Sothebys International Realty, (703) 714-9030
View additional infoAlso listed as a land only MLS # VAFX2161920. Step into a world of lavishness and sophistication in this exquisite 7- bedroom, 11-bathroom chateau in the heart of McLean. Designed with meticulous attention to detail and with an elevated European-twist, this soon-to-be-built masterpiece boasts over 11,000 square feet of living space across three levels, offering the ultimate in luxurious living. On the exterior, oversized, black framed windows create a bold contrast against the classic stone exterior, beautiful slate roof, and circular stone driveway â truly an extravagant street appeal. From the moment you enter the grand foyer, you'll be mesmerized by the stunning, sundrenched open-concept layout complete with incredible touches. Ample space for furniture, clever design, and a considered floorplan seamlessly flow together on this level, creating a communal hub that is perfect for entertaining family and friends. Chefs of the home will discover paradise in the gourmet kitchen â a true culinary dream, featuring top-quality Miele appliances, huge picture windows, a floating preparation island w/ breakfast bar, a separate grand dining area, floor-to-ceiling wooden cabinetry, granite splashbacks, and an oversized pantry. Escape to the all-weather sunroom/porch, where you can relax and take in the picturesque surrounding views. With a folding glass wall and floor-to-ceiling windows, this space is perfect for entertaining, or relaxing and unwinding after a long day. The outdoor space is equally impressive, complete with a swimming pool, built-in kitchen, and fire pit, providing the ultimate outdoor luxury. The upper level comprises five spacious bedrooms all complete with personal ensuite bathrooms, and a large laundry room for convenience. True tranquillity can be found in the owner's suite featuring a sitting area, a private balcony with sweeping views, an enormous ensuite bathroom, and an oversized walk-in closet for two. Equally well-appointed, the lower-level features a guest bedroom with an ensuite bathroom, a huge media room, an exercise studio, a large recreation area with a built-in bar, a wine cellar, and an additional guest bathroom for visitor convenience. The true heart of the home, this communal space is ideal for family gatherings and offers everything you need to create unforgettable memories. Rest easy knowing the home is substantially energy efficient, incorporating a high-efficiency furnace, water heater, and sump pump, as well as offering access to public water and natural gas. Located on 1.9 acres of manicured land adjacent to Scottâs Run Nature Preserve, this home offers the ultimate in privacy and convenience. With easy access to all the amenities of McLean, including Tysons Corner, the Potomac River, Walmart, and numerous dining, shopping, and entertainment outlets. Completion is set for 2024, giving you ample time to customize and choose the home finishes that suit your lifestyle. Inquire now to schedule your private site visit and review the blueprints. **Please note that the final design, inclusions, and specifications of the actual home are still under development and will be clarified during the contract phase.
Courtesy: McEnearney Associates, Inc.
View additional infoWow What A View!! From the Balcony you can watch tennis and pickle ball being played on the OneLife Fitness Club courts, (membership available) and enjoy the beautifully landscaped Plaza. On the Plaza you can also enjoy strolling the pathways, sitting and relaxing in the sunshine, marveling at the lush landscaping, enjoying our three pools, or in the evening meeting friends at the fire pits. 943 sq. ft. one bedroom condos in Tysons Corner are hard to find especially with all the extras the Regency INCLUDES. To list just a few .... a garage space, a secure building, a gated entrance, 24/7 concierge service, all utilities included, metro service about 1 mile away, new pedestrian/bike bridge just outside our gated entrance, controlled building access. ..... and more. This condo has been lovingly cared for and updated through the years. New LVT flooring everywhere but the kitchen tile floor. The kitchen cabinets go all the way to the ceiling and there is a new stove. Our location is very sought after. Within about 5 to 10 minutes from your garage space you can be on the Capital Beltway, the Dulles Toll Road, Route 66, and the GW Parkway. For the world traveler we are located about halfway between our two major airports. Let's talk shopping and dining ...... if they don't have it at Tysons Corner Mall, at Tysons Galleria, at The Boro, or in the heart of McLean then you may not need it ð Our new wonderful neighborhood amenity is the long awaited pedestrian/bike bridge just outside our gate that takes you across the Beltway right to Tysons Corner. We are also located within about 5 to 10 minutes from 9 popular grocery stores. The garage parking space is located on Parking Level 3 #188. Please remember THE REGENCY IS A NO PET BUILDING. $3,600,0008035 Georgetown Pike Mclean, VA 22102
Courtesy: Compass, (703) 310-6111
View additional infoCustom-Quality Winthrop home with gorgeous pool located at the end of a quiet cul-de-sac of 3 homes, perfectly sited on a private 5-acre lot. Serene setting, surrounded by trees and mature, professionally-maintained landscaping and extensive hardscaping - offering incredible views and privacy, in a convenient location - just minutes to 495, Tysons and downtown McLean. This impressive home, with 4 bedrooms, 4 full and 3 half baths and over 7,000 sq ft of living space, offers all the conveniences of how we live today. The main level with high ceilings, gorgeous trim detail, hardwood floors throughout and an abundance of oversized windows, feels open and airy, while also providing options for work-from-home lifestyles featuring a private home office with built-ins and direct access to the slate patio and steps down to the pool deck, a living room with fireplace, separate dining room and cozy family room with an oversized stone fireplace, and floor-to-ceiling windows on both sides offering direct access to the patio. The large eat-in kitchen has an incredible amount of storage and counter space with a large center island, as well as back stair access to the upper level, a large laundry room and additional main level ½ bath off the 3-car side-load garage. The upper level with hardwoods throughout, has 4 spacious bedrooms, each with a private bathroom. The generously-sized and private primary suite addition, added in 2005, has a large sitting area with built-ins and a fireplace. The primary bathroom has a separate walk-in shower and soaking tub, radiant heated floors, a cedar closet. Next to the primary suite is a generously sized room with a fireplace, that can be used as an additional home office, study, nursery, or 5th bedroom. The finished lower level is a true extension of living space, offering a large and comfortable rec room with fireplace and French doors offering direct access to the slate patio, a game room complete with pool table, a wet bar, a home gym/yoga studio with a mirrored wall and sauna, a gorgeous wine room and plenty of storage space. Langley High School pyramid, immediate access to major commuter routes, minutes to high-end shopping, everyday conveniences, a variety of grocery stores and dining experiences, as well as parks and exercise facilities.
Courtesy: United Realty, Inc.
View additional infoWelcome to the Fountains at McLean. This gated building property has everything you need. Private balcony overlooking the courtyard, walking distance to metro and Tysons Galleria. Granite Counters - Stainless Steel Appliances - Wood Burning Fireplace - Wood Style Flooring - Walk-in Closet- Custom Vanity in the Bathroom - Secure Building - Covered Garage Parking - Great Built-in. Two equally large bedrooms with walk-in closets and a spacious laundry room with a Full-sized Washer and Dryer. 1 Garage spot with covered parking. New HVAC System in 2020. Community amenities include on-site management, a clubhouse with a game room (ping pong & pool table), a large party/community room, a gym, a sauna, and an outdoor pool. Close to the metro. Less than 1 mile from several metro stations. Just blocks from Starbucks, Whole Foods, Harris Teeter Grocery, and Wegmans. Around the corner from the new Boro development in Tyson's Corner and both Tyson's Corner malls.
Courtesy: Millennium Realty Group Inc.
View additional infoFOR SALE Mclean-Tysons Corner Area, Welcome to 1430 Square Feet 2 bedrooms, 2 bathdroom condo, where natural light flows generously into every corner, providing a feeling of spaciousness and warmth at all times. This condo offers a defined panoramic view that captures the essence of the city from its privileged position. Upon entering, you will be greeted by a living room, dinning room, kitchen equipped with appliances and dryer and washer, while the corner balcony attached to a beautiful view of Tyson's Corner, 495 interstate and Capital One Area. Combination of carpet and title, garage parking, convenience store, beauty salon, all utilities included. Walking distance to Tyson's Corner Mall, Silver Line Metro, less than 10 miles to Dulles airport.
Courtesy: McEnearney Associates, Inc.
View additional infoBUYERS ARE DRAWN TO THE REGENCY FOR THE SIZE OF OUR UNITS & THE WONDERFUL LOCATION! The new, beautiful #405 kitchen has just been completed .... from the cream colored cabinets to the spectacular floor ... it is perfection. This 3 bedroom unit faces east for early morning sun. The large, private balcony is the perfect spot to enjoy the end of the day. Along with a brand new kitchen there are more wonderful changes within the last year. The popcorn ceiling is gone, the ceiling, and the entire unit have been painted in Sherwin Williams COTTON WHITE --- including closets, crown molding, baseboards, and doors. The new addition to the large dining room is a stunning chandelier. There are only two 3-bedroom units on each floor .... consequently they do not come on the market very often. The principal bedroom and adjoining bathroom are very private. The 3rd bedroom is often used as an office, den, or library with a sliding glass door to the balcony. Two side-by side parking spaces on the garage entrance level are just one more plus to owning at the Regency. The Regency is located in the shadow of Tysons Corner. Fabulous shopping, and delicious restaurant options are right down the street, around the corner, or across the new pedestrian/bike bridge (photos included) located just outside our gated entrance. Within 5 to 7 minutes you can be at 5 popular grocery stores, Tysons Corner Mall, and The Galleria at Tysons Corner. Commuters and residents like the fact that the Regency is tucked away on a cul-de-sac, but is a very short distance to three of our major commuter roads, a bus and metro stop, and about halfway between our two major airports. We have inside access to our neighbor ... OneLife Fitness Center. OneLife is a state-of-the-art fitness and tennis club and is available for membership. Our large, beautifully landscaped Plaza is the perfect place to stroll, sit, relax, watch tennis & pickle ball matches, and enjoy our three pools. Our Plaza fire pits are the perfect place to gather with your friends. The Regency is a gated community with controlled access to the garage, and the building. All utilities are included in the condo fee. PLEASE, BE AWARE, THE REGENCY IS A NO PET CONDO BUILDING. $5,495,9001034 Founders Ridge Lane Mclean, VA 22102
Courtesy: Casey Margenau Fine Homes and Estates LLC, (703) 851-2600
View additional infoThis 11,000 square-foot colonial masterpiece is located in the exclusive Founders Ridge and The Reserve in McLeanâan elite neighborhood comprised of 175 high-end homes. The property features a precast circular driveway, a four-car silo garage, and a sprawling veranda with slate flooring overlooking a beautifully landscaped 1-acre lot. The backyard is a private oasis, complete with a pool, fire pit, fountains, patio, and a quaint beach area perfect for relaxing or playing beach volleyball. Entering through a custom-made, oval-shaped cherry front door, you are greeted by a grand marble foyer and a striking circular staircase. The home boasts natural cherry wood and hardwood flooring throughout, including on the stairs. The main level includes an embassy-sized dining room and a formal living room, both adorned with mason fireplaces featuring precast mantles. Additional first-floor amenities include a powder room, a library that opens to the back patio, a two-story family room, and an exceptional custom kitchen with a butcher block center island, inset cabinets, and custom knobs. Adjacent to the kitchen is a sunlit morning room, a butlerâs pantry equipped with a wine chiller and sink, a spacious mudroom, a large laundry room, a family bathroom, and an expansive walk-in pantry. The upper level houses three secondary bedrooms, one of which is a private suite with its own bathroom and walk-in closet, while the other two share a Jack-and-Jill bathroom. The luxurious primary suite features a sitting room with a fireplace, a private veranda, two vast closets, and an opulent bathroom with a waterfall tub and a doorless shower. This level also provides access to a large room currently used as a home office/boardroom with garage access, and it could also serve as an exercise room or additional living space. From here, stairs lead up to a fourth-level suite, which includes two bedrooms or office spaces, a kids' playroom, and a full bathroom. The lower level is a fully above-ground, walkout space featuring a custom-made bar with a view into the wine cellar, a large recreational room with a fireplace, a media room, and an exercise room. All these spaces open out to a covered veranda and extend to a serene area perfect for lounging, tanning by the pool, or sitting by a fire pit with a waterfall feature. This property offers an absolute oasis in the heart of a beautiful gated community. The neighborhood hosts events at the gatehouse for children during birthday parties and holiday parties, fostering a close-knit community atmosphere where children and families connect and thrive together.
Courtesy: Fairfax Realty of Tysons
View additional infoRARE OPPORTUNITY TO OWN EXCEPTIONAL PROPERTY IN HIGHLY SOUGHT GATED COMMUNITY AT AN EXCEPTIONAL PRICE. This spacious 1 BR (largest 1 BR plan in building @ 992sq ft) underwent major renovation upgrades in 2015 and an HVAC upgrade in 2017. Improvements include premium luxury features such as cherry cabinets, granite countertops, brand new appliances (Samsung double door fridge, new washer/dryer, etc), Brazilian cherry hardwood floors, and a complete bathroom premium redesign. Set in the heart of the Tysons Corner metropolis, the Rotonda Condominium is situated in the midst of rapid urban development. 10 mins walk to the metro (20 mins to downtown DC), less than 5 mins walk to the newly developed Greensboro amenities (shops, restaurants, theatre, Whole Foods), and a short walk to the Tysons malls. Fantastic selection of amenities including indoor/outdoor pools, whirlpool, tennis courts, conference room, and gym. 5 mins to I495, I66, Dulles toll, and Rt7. DO NOT MISS THIS OPPORTUNITY! $5,350,0008600 Brook Road Mclean, VA 22102Open House: Sunday, 5/5 2:00-4:00PM
Courtesy: Compass, (703) 310-6111
View additional infoNew Price! Open Houses Saturday & Sunday 2:00 to 4:00pm! Welcome to the pinnacle of elegance in McLean. Gracefully nestled on a 1.26 acre premium property, this residence is a masterstroke in luxurious living. Covering 12,600 sq.ft., it flaunts masterful finishes, from the expansive four-car garage to its polished interiors. As you approach, a majestic gate welcomes you, enhanced with state-of-the-art security systems, automated access, and an intercom, epitomizing modern security and convenience. Circular Motor-court paved with premium granite stone pavers guides you a grand entrance. Step inside through a pristine glass door, revealing the home's heart. Beneath your feet, the gleam of 7.25-inch white oak hardwood narrates tales of exquisite taste. The entry is dominated by a mesmerizing Nella Vetrina chandelier, playing sentinel to the alluring spiral staircase. The shared spaces, living and dining, are canvases painted in light, accentuated by SCHONBEK and Bethel chandeliers. The kitchen is nothing short of a culinary artist's dream, boasting custom Decton countertops and an extensive 60-inch gas range, framed by elite European cabinetry. Just a step away lies a secondary kitchen, perfect for grand soirees. The mudroom nearby doubles as a haven for pets, complete with a dedicated dog spa. The upper level unveils four opulent bedrooms, each a sanctuary with its walk-in closet and lavish bathroom. Even functional aspects, like the Toto fixtures in the primary and powder rooms, exude luxury. A commodious loft promises moments of relaxation. The primary bedroom is an ode to tranquility, replete with a spa-inspired en-suite and a balcony overlooking nature's splendor. Descend to the lower level, a confluence of leisure and entertainment. Here, two bedrooms are linked by a Jack and Jill bath. Stay active in the personalized gym, crowned by a rejuvenating sauna. The floor also houses a theater, a sprawling recreation zone, a plush bar, and a wine chamber. Outdoors, experience an entertainer's dream: a high-end kitchen, a shimmering pool with a cutting-edge saltwater system, and a hot tub that dances to the tune of a water fountain. The residence embraces modernity with the Control 4 system, Lutron blinds, and a lavish elevator, ensuring a harmonious flow across its vast dimensions. Strategically located in McLean's heart, this home merges urban convenience with nature's serenity. With rapid access to Tyson's Corner, Dulles Airport, and DC, its locale is unmatched. Surrounding parks and trails beckon nature lovers. Here, luxury isn't just seen; it's experienced. Seize this unparalleled opportunity. $4,850,0001198 Windrock Drive Mclean, VA 22102
Courtesy: TTR Sotheby's International Realty, (202) 333-1212
View additional infoA grand neoclassical home where opulence meets elegance. Unrivaled privacy sets this McLean home apart before you even arrive at the front door. Nestled amidst lush greenery and towering trees, the first impression is enough to take your breath away as you approach the hilltop gated estate which isnât seen from the road. This is a home designed for entertaining with a circular driveway and oversized motor court. A majestic double height foyer spans the length of the home and creates easy flow between the public spaces including a ballroom sized living room featuring a marble fireplace, 12 foot ceilings with intricate plaster moldings and three sets of French doors which open to the manicured rear grounds. The size and scale continues in the birch paneled family room featuring its own fireplace with custom built-ins and three more sets of French doors. The exquisite dining room continues to tell the story of craftsmanship and sophistication. The ceiling is also adorned with refined plaster moldings creating a mesmerizing effect that transports you to a bygone era of grandeur and opens to a sprawling stone terrace through two sets of French doors. Indulge in the serenity of the intimate paneled library which may double as your home office with entry points from the grand foyer and the primary bedroom suite. Custom built-in shelving will showcase your literary collection and cherished mementos with style and grace. A pristine gourmet kitchen is equipped with state-of-the-art appliances, custom cabinetry, sun drenched dining nook, back staircase, mud room with laundry facilities, a second main level powder room and a discrete staircase entry to a private guest or in-law suite with a sunken sitting area and its own full bathroom. Staying on the first floor but moving to the opposite side of the home, elegance and comfort converge in a stunning primary bedroom wing. 12 foot ceilings continue and truly elevate your living experience to new heights. An adjoining sitting area with private terrace invites you to enjoy morning coffee or simply unwind in peace and privacy. The suite also features a brand new designer marble bathroom with vintage-style clawfoot tub, oversized marble shower, two vanities and two professionally designed walk-in closets. Ascend along the graceful curved staircase to discover four additional en-suite bedrooms on the second floor. The cavernous lower level is a haven of entertainment and relaxation. The open layout allows for effortless flow between multiple zones including a living area that seamlessly blends indoor and outdoor living thanks to the walk out doors that lead to the gardens. A sleek bar has been thoughtfully designed to create a sense of refinement and luxury for you and your guests. The lower level sanctuary also features a climate-controlled wine room with floor-to-ceiling racks, state-of-the-art home theater that invites you to sink into comfort in one of six new reclining chairs, billiards and game room, home gym and wellness room with massage table, sauna and full bathroom. This may also serve as your seventh en-suite bedroom. This extraordinary home on nearly an acre and a half, boasts a spectacular pool oasis that epitomizes resort-style living at its finest with a bubbling spa, gas fire pit, expansive stone hardscape, tranquil pond and sophisticated gardens. 1198 Windrock Drive offers unparalleled luxury living where smart design meets comfort and style. Video of both interiors and exteriors can be viewed now as part of the listing. Floor plans will be available Tuesday, April 16. Very easy to show.
1–25 of 78 properties displayed
How may I help you?Get property information, schedule a showing or find an agent |
|||||||||||||||||||||||||||||||||||||||||||||||||||||||||||||||||||||||||||||
Copyright © Metropolitan Regional Information Systems, Inc.


