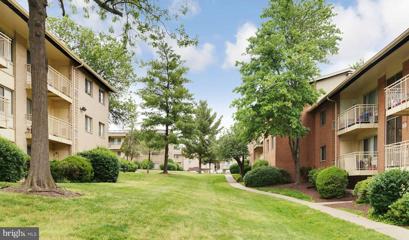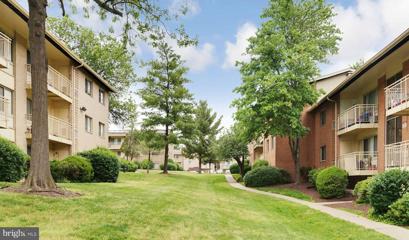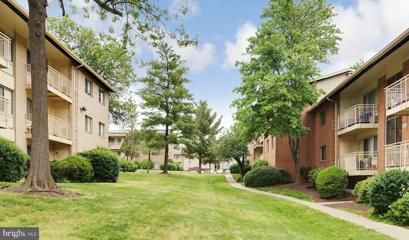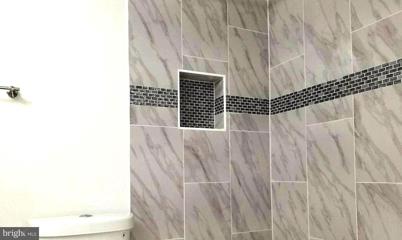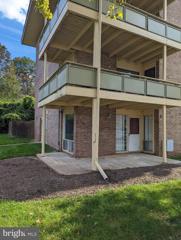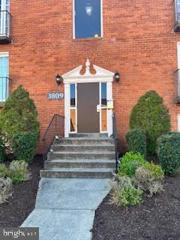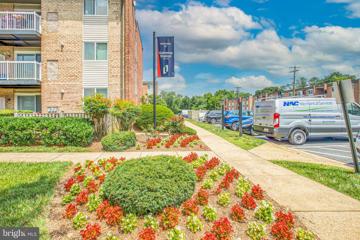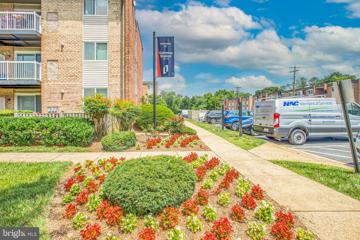 |  |
|
Forestville MD Real Estate & Homes for Rent
The median home value in Forestville, MD is $285,000.
This is
lower than
the county median home value of $369,000.
The national median home value is $308,980.
The average price of homes sold in Forestville, MD is $285,000.
Approximately 65% of Forestville homes are owned,
compared to 28% rented, while
7% are vacant.
Forestville real estate listings include condos, townhomes, and single family homes for sale.
Commercial properties are also available.
If you like to see a property, contact Forestville real estate agent to arrange a tour
today! We were unable to find listings in Forestville, MD
Showing Homes Nearby Forestville, MD
Courtesy: Fairfax Realty Select, 7035338660
View additional infoAVAILABLE 9/1/24 - LARGE UNIT TWO TONE PAINTED IN NEUTRAL COLORS THROUGHOUT WITH WHITE TRIM. Elegant and spacious (875 sf.) in sought after The Brittany, centrally located convenient to DC, the Pentagon, Shirlington restaurants and entertainment, etc. Hardwood floors throughout. Gourmet kitchen with granite counter tops. Separate Breakfast Room and Dining room. Updated ceramic tile bathrooms. Balcony offers a great view! All amenities included. . ABSOLUTELY NO PETS, NO SMOKING.
Courtesy: RLAH @properties
View additional infoWelcome to Penn Mar Apartments in Forestville, MD! Our apartments offer the perfect blend of carefree living and urban convenience. Choose from our spacious and affordable one, two, or three bedroom options, some with a den. Each apartment is equipped with modern appliances, stylish finishes, and a unique charm. Enjoy the extra space of a separate dining area, and your choice of hardwood flooring or plush carpeting. You can also opt for a private patio or balcony. Get to know your neighbors through resident activities, and take advantage of our picnic areas, playground, and swimming pool. Easy access to Andrews Air Force Base, the Capital Beltway, and Metro, commuting is a breeze. Plus, shopping, dining, and entertainment are just minutes away. And yes, we are pet-friendly! Ask us for more details.
Courtesy: RLAH @properties
View additional infoWelcome to Penn Mar Apartments in Forestville, MD! Our apartments offer the perfect blend of carefree living and urban convenience. Choose from our spacious and affordable one, two, or three bedroom options, some with a den. Each apartment is equipped with modern appliances, stylish finishes, and a unique charm. Enjoy the extra space of a separate dining area, and your choice of hardwood flooring or plush carpeting. You can also opt for a private patio or balcony. Get to know your neighbors through resident activities, and take advantage of our picnic areas, playground, and swimming pool. Easy access to Andrews Air Force Base, the Capital Beltway, and Metro, commuting is a breeze. Plus, shopping, dining, and entertainment are just minutes away. And yes, we are pet-friendly! Ask us for more details.
Courtesy: RLAH @properties
View additional infoWelcome to Penn Mar Apartments in Forestville, MD! Our apartments offer the perfect blend of carefree living and urban convenience. Choose from our spacious and affordable one, two, or three bedroom options, some with a den. Each apartment is equipped with modern appliances, stylish finishes, and a unique charm. Enjoy the extra space of a separate dining area, and your choice of hardwood flooring or plush carpeting. You can also opt for a private patio or balcony. Get to know your neighbors through resident activities, and take advantage of our picnic areas, playground, and swimming pool. Easy access to Andrews Air Force Base, the Capital Beltway, and Metro, commuting is a breeze. Plus, shopping, dining, and entertainment are just minutes away. And yes, we are pet-friendly! Ask us for more details.
Courtesy: Samson Properties, (703) 378-8810
View additional infoBright Top Floor Condo w/ Balcony - Minutes from DC! This beautiful top-floor condo offers light-filled living in a convenient location! Unwind on your spacious private balcony and enjoy scenic views. Inside, Unleash your inner chef in the kitchen, featuring a large gas stove. The condo boasts a spacious living and dining area, ideal for entertaining. Enjoy the newly updated bathroom and utilize the ample closet space in the large bedroom. There's even extra storage for your convenience. The oversized bedroom offers ample closet space, and additional storage provides peace of mind. Relax knowing gas, water, and sewer are included in the rent â you only pay for electricity and internet/cable. No pets allowed. Community Perks: Holly Hills Condominiums is a Well-maintained community * Minutes from 495 for easy commuting * Close proximity to DC and Virginia * Shopping center around the corner * Outdoor swimming pool * Playground and common grounds * Additional Highlights: Laundry facilities on-site *Ample unassigned parking * Lots of natural light Ready for immediate occupancy! Don't miss out on this fantastic condo â contact us today for a showing!
Courtesy: Taylor Properties, (800) 590-0925
View additional infoWelcome Home to this beautfully remodeled One bedroom and One bathroom in Holly Hills Condominiums. This home has all new cabinetry, new appliances, new flooring, and a new storm door. This amazing terrace level condo will not disappoint. Once approved, the new occupant must obtain rental insurance for their new home. Come out to this fabulous condo and see all it has to offer!!!
Courtesy: Fairfax Realty Select
View additional infoBEAUTIFUL Remodeled 2 Bedroom Condo in Top Floor. Spacious Corner Unit. Stainless Steel Appliances, French Refrigerator. Separate Dining Area. New Bathroom. Wood Floor. Large Wrap Around Balcony with Nice View. Super convenient Location. Walking Distance to Shopping and Public Transportation. Easy access to DC, 495 and MD Route 4. On-Site Office. Swimming Pool and Tennis Court. Owner is Realtor.
Courtesy: RE/MAX Realty Services, (240) 403-0400
View additional infoRenovated and ready for immediate occupancy. New kitchen cabinets with quartz countertops, stainless steel appliances, microwave oven. New laminate flooring for easy cleaning, lots of windows, wrap around front porch, private entrance. Laundry room steps away on the same floor, extra storage. No steps to unit or parking lot. Landlord requires credit scores be above 640, income should be around $42,000 depending on personal debts, some exceptions may apply, call me if any doubts. Renters insurance policy is required by the condo association. Minutes to 495 exits, downtown DC or Virginia. Shopping center around the corner. Great place to live!
Courtesy: Savvy Realty & Appraisals, Inc.
View additional infoWelcome to your new home in the heart of Forestville, MD This freshly painted condo offers a blend of comfort and convenience, featuring in-unit washer and dryer, with cable and water included in the rent. Ideally located close to shopping and dining, this home provides easy access to everything you need for a vibrant lifestyle. Don't miss the opportunity to live in this stunning, move-in ready condo in a vibrant and convenient location. Schedule your showing today!
Courtesy: Fairfax Realty Premier, (301) 439-9500
View additional infoGorgeous newly renovated 4-level condo with garage in District Heights. A wonderful delight for the chef in the family. A brand new Kitchen. Marvelous cabinets and quartz countertops. You'll be the first to whip up a meal here. Lovely new hard wood flooring throughout the home and upgraded powder room, you don't want to miss out on this. This exterior brick townhouse condo comes with four levels of supreme living amenities. Huge master suite with master bathroom on fourth level, to include a jacuzzi tub with jets, double sinks, separate shower, vaulted tray ceilings. This level also includes significant privacy and a large walk-in closet, single closet, as well as a washer and dryer for convenience. Level three has two bedrooms and one full bathroom. Water is included in your rent. The main level has a spacious living room, lovely kitchen with built-in microwave, counter bar for eating, dining area, balcony, and powder room. Level one has a full-size recreational room with access to car garage. You'll be walking distance from shopping, groceries, Starbucks, Target and public transportation. Also you're a 5 min drive from the beltway and suitland parkway. And just a 10 to 15 min drive to national harbor or DC. Vouchers are welcome Qualification: Renter must must make at least 3x the rent amount monthly. That's before tax and That can be combined with another applicant. Owner would like renter to have good standing rental history. Owner would like renter to have good on-time payment history. Qualifications will be verified. Owner pays for water. Renter pays for electricity. Dogs and cats are allowed. There is a pet fee of $100 month.
Courtesy: All County NOVA Property Management
View additional infoDiscover a spacious 2-bedroom condo in a prime location! This updated residence boasts a seamless blend of comfort and convenience, featuring generous interiors and a contemporary open floor plan ideal for both relaxation and entertainment. The convenience is further enhanced by an in-unit washer/dryer. Situated in a prime spot, you're always just moments away from major attractions and key routes, ensuring that commuting and exploring the vicinity is effortless.
Courtesy: Xcel Realty, LLC, (202) 510-8740
View additional infoMETICULOUSLY RENOVATED 2BR, 1 BA BASEMENT DETACHED HOUSE. NEW KITCHEN w/42" WHITE CABINETS, GRANITE COUNTER, SS APPLIANCES & CENTER ISLAND. THREE BEDROOMS w/GLEAMING LAMINATED FLOORS. RENOVATED FULL BATH, WASHER & DRYER. BRIGHT LIGHTING, FRESH PAINT. RENT DOESN'T INCLUDE ALL UTILITIES (WATER, GAS, ELECTRICITY). TENANT NEEDS TO PAY $200 FOR ALL THE UTILITIES IN ADDITION TO $1700 RENT. SHOWS WELL. AGENT IS THE OWNER. NO SMOKING, PETS. GOOD RENTAL HISTORY REQUIRED.
Courtesy: Xcel Realty, LLC, (202) 510-8740
View additional infoMETICULOUSLY RENOVATED 3BR, 2 BA MAIN LEVEL DETACHED HOUSE. NEW KITCHEN w/42" WHITE CABINETS, GRANITE COUNTER, SS APPLIANCES & CENTER ISLAND. THREE BEDROOMS w/GLEAMING LAMINATED FLOORS. RENOVATED FULL BATH, WASHER & DRYER. BRIGHT LIGHTING, FRESH PAINT. RENT DOESN'T INCLUDE ALL UTILITIES (WATER, GAS, ELECTRICITY). TENANT NEEDS TO PAY $250 FOR ALL THE UTILITIES IN ADDITION TO $2500 RENT. SHOWS WELL. BASEMENT NOT INCLUDED WITH THIS LISTING. AGENT IS THE OWNER. NO SMOKING, PETS. GOOD RENTAL HISTORY REQUIRED.
Courtesy: AAA Real Estate & Property Management Services LLC, 3018683996
View additional infoVery nice three level townhome available for lease. Three (3) levels in home. Close to Penn Ave / Beltway / Andrews Joint Base / shopping & more. Basement has new flooring on order. Other minor repairs in progress. Available approx July 7 2024. Sorry, no inside smoking No pets.
Courtesy: Taylor Properties
View additional info
Courtesy: IGOLDENONE REALTY AND CONCIERGE LLC
View additional infoThis beautifully renovated detached home features 4 bedrooms, 2.5 bathrooms, hardwood floors or tile throughout (no carpet), renovated kitchen and bathrooms and a fully finished walk out basement. Main floor features hardwood floors in the living room and all bedrooms. The kitchen was recently renovated, has stainless steel appliance, plenty of storage space and has space for a large table. The hallway bathroom was updated and has a large walk in shower. Primary bedroom has a half bath. There are ceiling fans in the living room, kitchen and main floor bedrooms. The lower level features tile throughout, a large family room, bedroom with dual entry into the recently renovated full bathroom. Laundry room with updated washer/dryer and LOTS of storage space. Window treatments (blinds) provided. Minutes to Andrews Air Force Base, Rte 495, Suitland Parkway, Addison Rd Metro. Shopping close by includes Ritchie Station Marketplace with BJ's, Dave and Busters, Big Lots, Golds Gym, Mezeh, Starbucks and much more. Min 12 month lease. Sorry NO PETS, NO SMOKING - NO EXCEPTIONS. Application fee is $75 per adult. No previous evictions or property damage. Security deposit is one months rent. Income must be 3x monthly rent to qualify HCV should apply.
Courtesy: First Decision Realty LLC
View additional infoSpacious 3 level, well kept townhome, with 3 bedrooms and 2 full bathrooms on second level, Full kitchen with breakfast room, living room and formal dinning room. Basement with spacious family room for entertainment. Fenced patio perfect for relax or entertainment. Solar panels on the roof will reduce your electric bill at no extra charge making your Net Rent much less than $2,600!!!! Please be considerate with tenants. 1 day notice preferred, 2hr notice at least. Property will be ready for rent on September 1st
Courtesy: Sold 100 Real Estate, Inc., 3012623060
View additional infoMove-In ready rental in Upper Marlboro 20774 zip code. Come and check out these improved 2 bedrooms in Upper Marlboro MD. The home is located in a very quiet community with ample parking. This one presents a home office and a nice open floor plan, Home of good fortune seeking another nice person to take good care of it. Come and take a look and apply if you are ready to take care of this beauty. Application and rent payment is all done online on your smartphone.
Courtesy: Samson Properties, (703) 378-8810
View additional infoWell maintained 2 Bedroom Condo with stainless steel appliances. Carpet and updated bathroom and more. Ready for immediate move in!
Courtesy: RLAH @properties
View additional infoAbout Gateway Station by OneWall Best value in Suitland! If youâre looking for a stylish and affordable apartment in Suitland, Maryland, look no further. Renovated in 2007, the Gateway Station community offers quality homes with modern conveniences at affordable prices. From the moment you enter Gateway Station, you will feel right at home. This charming community is beautifully landscaped and includes highly desirable amenities and well-designed floor plans providing ample living space, walk-in closets, and private patios or balconies. With our exceptional service, location, and beautiful apartments you will find it easy to relax and unwind! Transform your lifestyle today! We currently have Studios, 1 Bedroom, 2 Bedrooms, and 3 Bedrooms Available for rent. Please call the leasing office for details and income restrictions information.
Courtesy: RLAH @properties
View additional infoAbout Gateway Station by OneWall Best value in Suitland! If youâre looking for a stylish and affordable apartment in Suitland, Maryland, look no further. Renovated in 2007, the Gateway Station community offers quality homes with modern conveniences at affordable prices. From the moment you enter Gateway Station, you will feel right at home. This charming community is beautifully landscaped and includes highly desirable amenities and well-designed floor plans providing ample living space, walk-in closets, and private patios or balconies. With our exceptional service, location, and beautiful apartments you will find it easy to relax and unwind! Transform your lifestyle today! We currently have Studios, 1 Bedroom, 2 Bedrooms, and 3 Bedrooms Available for rent. Please call the leasing office for details and income restrictions information.
Courtesy: KW Metro Center, (703) 535-3610
View additional infoUpdated 3 bedroom 3.5 bath townhouse with washer and dryer on lower level. Updated kitchen and baths. Lower level recreation room with bonus room off laundry area. Basement is fully finished with walkout to fenced property and patio area. Close to public transportation, shopping and major highways. Available August 12th. No pets. No smoking. Good credit and rental history. Each applicant 18 and older must submit an application through RentSpree. The application fee is $39.99.
Courtesy: Vista Properties Group, (240) 374-7091
View additional infoWelcome to this beautifully updated home with an inviting tone throughout, featuring tons of natural lights complimenting gorgeous newly finished hardwood flooring , Kitchen with new Stainless steel appliance, designer fixtures and an open main living area, all making this home perfect to simply enjoy. Fully finished basement with separate private side entrance, with bonus room and full bathroom. Large flat backyard and deck area, perfect for entertaining and enjoying the outdoors! Front entry concrete driveway , fenced yard, freshly painted exterior, new HVAC and new architectural roof giving this home its beautiful curb appeal. Just minutes to shopping, restaurants, commuter routes. Schedule your tour today, you won't wantÂtoÂÂmissÂit!
Courtesy: Samson Properties, (703) 378-8810
View additional infoWelcome to this Urban Luxury Style End Unit Townhouse with a second primary suite and a Private Rooftop! Yes, the owners added a bedroom and full bath and transformed the upper level to a dreamy retreat. This home is meticulously maintained and presents four levels of exquisite living, with four bedrooms and four and a half baths. This home is the larger end-unit and is open, airy and bathed in light. Very close to the Suitland Metro and Washington DC, restaurants, shops, National harbor and many more points of interest. Basic cable is included in the rent. This one is truly a one-of-a-kind gem!
Courtesy: Sold 100 Real Estate, Inc., 3012623060
View additional infoBeautified, bright and spacious 3 bedrooms, 2 & half bathrooms, move-in ready townhouse in Forrestville park subdivision, awaits you. Wood flooring throughout the entire first floor. Plush carpet in the upstairs bedrooms with closet spaces. Shopping centers just down the street. Super convenient locations to the beltway. Within 30mins to DC, Annapolis and BWI. Absolutely Gorgeous. How may I help you?Get property information, schedule a showing or find an agent |
|||||||||||||||||||||||||||||||||||||||||||||||||||||||||||||||||||||||||||||
Copyright © Metropolitan Regional Information Systems, Inc.



